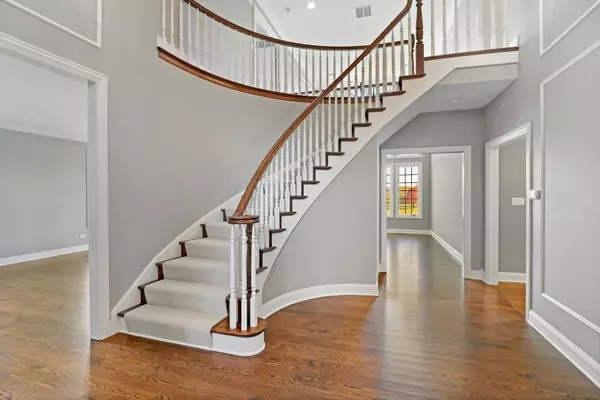For more information regarding the value of a property, please contact us for a free consultation.
320 Boulder Drive Lake In The Hills, IL 60156
Want to know what your home might be worth? Contact us for a FREE valuation!

Our team is ready to help you sell your home for the highest possible price ASAP
Key Details
Sold Price $889,000
Property Type Single Family Home
Sub Type Detached Single
Listing Status Sold
Purchase Type For Sale
Square Footage 5,271 sqft
Price per Sqft $168
Subdivision Boulder Ridge Estates
MLS Listing ID 11274392
Sold Date 03/03/22
Bedrooms 5
Full Baths 4
Half Baths 2
HOA Fees $44/ann
Year Built 1991
Annual Tax Amount $15,342
Tax Year 2020
Lot Size 0.488 Acres
Lot Dimensions 185X142X185X91
Property Description
Welcome to this wonderful Boulder Ridge CC estate home that backs to the beautiful lake that borders the 17th and 18th hole. This beautiful home has been totally renovated. Over $300000. of upgrades. The journey begins in a lovely foyer with a curved staircase and gorgeous light fixture. Beautiful new hardwood floors throughout the main highlight spacious rooms with extraordinary golf course views. Step into the newly remodeled kitchen with custom cabinetry highlighted with Thermador appliances, quartz countertops, under cabinet lighting, and incredible light fixtures. Adjacent to the kitchen is the family room with a beautiful coffered ceiling and elegant custom fireplace. The family room leads to the sunroom where its walls of glass display views of the 18th green and lake. The flow continues to the dining room with its cathedral ceiling, wall of windows, and spectacular chandelier anticipating gourmet dinners to come. The den welcomes with built-in cabinetry, bar, and yet another amazing light fixture. The second-floor focus is a spacious primary bedroom with a coffered ceiling and elegant light fixture. The primary bath invites you in with its stand-alone Kohler tub and separate custom shower with rain shower head and individual jets. Designer tile and lighting make this a true retreat. This primary bedroom has a private balcony overlooking the view of the golf course. Three additional bedrooms, one with private bath also feature new Kohler fixtures, custom cabinetry and tile. Light fixtures are upgraded. Two stories below features a walkout basement with wood-like heated tile floors and another wall of glass opening to a brick patio and water feature. A cozy fireplace and bar with custom cabinetry, a wine fridge anticipate comfortable entertaining. In this spacious area is located the guest suite with its private bath and large closet. Large storage areas in the basement and first floor laundry anticipate your needs. The large 3-car garage will house three cars and golf cart and feature a wall of cabinets for additional storage. The home has been outfitted with a high-end boiler and tankless hot water system. This is like buying a new home. Be on vacation all the time as memberships are available for Boulder Ridge Country Club and its spectacular 27 hole golf course, pool, tennis courts, and gourmet restaurant.
Location
State IL
County Mc Henry
Community Lake, Gated, Street Paved
Rooms
Basement Full, Walkout
Interior
Interior Features Bar-Wet, Hardwood Floors, Heated Floors, First Floor Laundry
Heating Natural Gas, Forced Air, Radiant, Zoned
Cooling Central Air, Zoned
Fireplaces Number 2
Fireplaces Type Attached Fireplace Doors/Screen, Gas Log
Fireplace Y
Appliance Double Oven, Microwave, Dishwasher, High End Refrigerator, Bar Fridge, Washer, Dryer, Disposal
Exterior
Exterior Feature Balcony, Patio, Screened Deck, Brick Paver Patio
Garage Attached
Garage Spaces 3.0
Waterfront true
View Y/N true
Roof Type Shake
Building
Lot Description Golf Course Lot, Pond(s)
Story 2 Stories
Foundation Concrete Perimeter
Sewer Public Sewer
Water Public
New Construction false
Schools
Elementary Schools Mackeben Elementary School
Middle Schools Heineman Middle School
High Schools Huntley Middle School
School District 158, 158, 158
Others
HOA Fee Include Other
Ownership Fee Simple w/ HO Assn.
Special Listing Condition None
Read Less
© 2024 Listings courtesy of MRED as distributed by MLS GRID. All Rights Reserved.
Bought with Michael Odeh • Redfin Corporation
GET MORE INFORMATION




