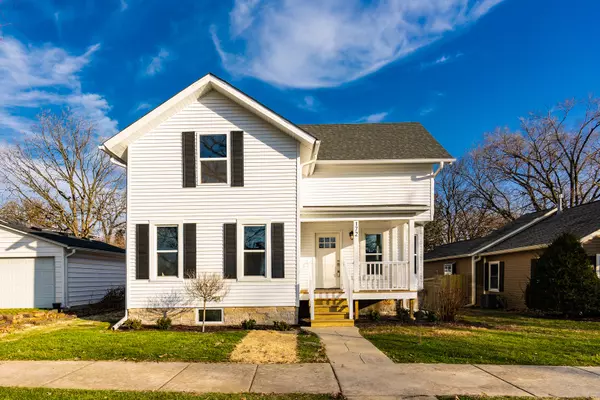For more information regarding the value of a property, please contact us for a free consultation.
172 Walnut Street Hinckley, IL 60520
Want to know what your home might be worth? Contact us for a FREE valuation!

Our team is ready to help you sell your home for the highest possible price ASAP
Key Details
Sold Price $285,000
Property Type Single Family Home
Sub Type Detached Single
Listing Status Sold
Purchase Type For Sale
MLS Listing ID 11306752
Sold Date 03/04/22
Bedrooms 3
Full Baths 2
Half Baths 1
Annual Tax Amount $4,237
Tax Year 2020
Lot Size 8,062 Sqft
Lot Dimensions 55X144
Property Description
Gorgeous new renovation! New electric, plumbing, HVAC, insulation, drywall, flooring, windows, roof, garage, siding, porches, landscaping and so much more. This house is light and bright with spacious room sizes. The first floor features a living room and a large front room which could be used as an office, family room, playroom. The large dining room has an attached hutch for extra storage. The kitchen has abundant counter and cabinet space and a pantry. The first floor also has a 1/2 bath and laundry room. The second floor has 3 large bedrooms and 2 full baths. The primary suite has its own bathroom with a walk-in shower and plenty of closet space. Come and see this beautiful home downtown Hinckley on a quiet tree-lined street. The large backyard is fenced in for privacy. There is extra parking next to the two-car garage. Nothing to do here but move in!
Location
State IL
County De Kalb
Community Curbs, Sidewalks, Street Lights, Street Paved
Rooms
Basement Partial
Interior
Interior Features First Floor Laundry, Granite Counters, Separate Dining Room
Heating Natural Gas
Cooling Central Air
Fireplace Y
Appliance Range, Microwave, Dishwasher, Refrigerator, Washer, Dryer, Stainless Steel Appliance(s)
Exterior
Exterior Feature Porch
Garage Detached
Garage Spaces 2.0
Waterfront false
View Y/N true
Roof Type Asphalt
Building
Lot Description Fenced Yard
Story 2 Stories
Foundation Stone
Sewer Public Sewer
Water Public
New Construction false
Schools
Elementary Schools Hinckley Big Rock Elementary Sch
Middle Schools Hinckley-Big Rock Middle School
High Schools Hinckley-Big Rock High School
School District 429, 429, 429
Others
HOA Fee Include None
Ownership Fee Simple
Special Listing Condition None
Read Less
© 2024 Listings courtesy of MRED as distributed by MLS GRID. All Rights Reserved.
Bought with Kimberly DiPrima • Option Realty Group LTD
GET MORE INFORMATION




