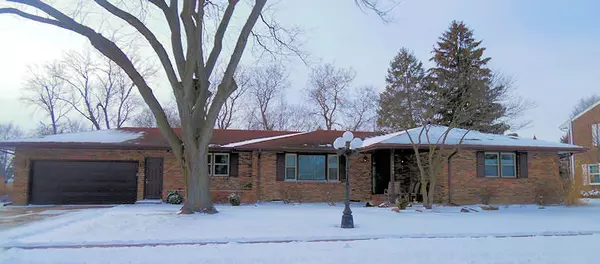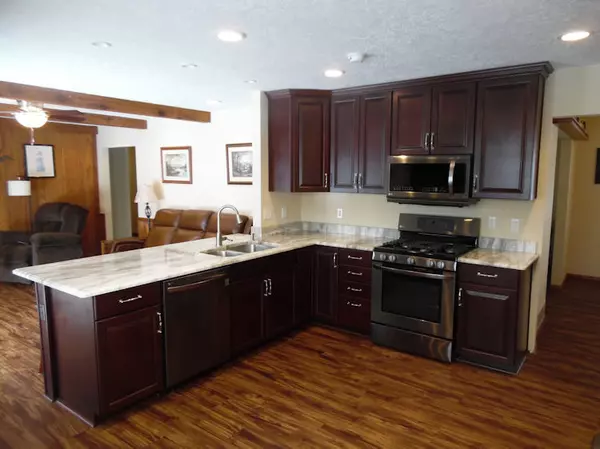For more information regarding the value of a property, please contact us for a free consultation.
1040 Parkview Drive Rochelle, IL 61068
Want to know what your home might be worth? Contact us for a FREE valuation!

Our team is ready to help you sell your home for the highest possible price ASAP
Key Details
Sold Price $197,000
Property Type Single Family Home
Sub Type Detached Single
Listing Status Sold
Purchase Type For Sale
Square Footage 1,880 sqft
Price per Sqft $104
MLS Listing ID 11296929
Sold Date 03/04/22
Style Ranch
Bedrooms 3
Full Baths 2
Year Built 1968
Annual Tax Amount $2,552
Tax Year 2020
Lot Dimensions 104.11 X 110
Property Description
This spacious, all-brick ranch is located in an established neighborhood. This home has been fully updated with a gorgeous, open-concept Kitchen which includes all stainless steel appliances and stunning cabinets and countertops. Both the Hall bathroom and Master bath are modern and fresh. Along with all new flooring, new furnace with humidifier and central air, new patio door and new windows throughout. This home also features a 1st floor laundry room, a 2 car heated, attached garage, patio, storage shed, and a partially finished basement with a work shop. This home has tons of extras and has been impeccably cared for. It also has new insulation, a new water heater, a new chimney flue for the fantastic brick fireplace in the family room, and a piped in gas grill on the patio. This home has been tiled for drainage and has never had an issue with water leakage. So enjoy the backyard view and don't let the location in the flood plain worry you! Plus the Seller is giving a $5000 credit toward the first 5 years of flood insurance!
Location
State IL
County Ogle
Rooms
Basement Full
Interior
Interior Features Wood Laminate Floors
Heating Natural Gas, Forced Air
Cooling Central Air
Fireplaces Number 1
Fireplaces Type Gas Log
Fireplace Y
Appliance Range, Microwave, Dishwasher, Refrigerator, Washer, Dryer, Disposal
Exterior
Exterior Feature Patio
Garage Attached
Garage Spaces 2.0
Waterfront false
View Y/N true
Roof Type Asphalt
Building
Story 1 Story
Sewer Public Sewer
Water Public
New Construction false
Schools
School District 231, 231, 212
Others
HOA Fee Include None
Ownership Fee Simple
Special Listing Condition None
Read Less
© 2024 Listings courtesy of MRED as distributed by MLS GRID. All Rights Reserved.
Bought with Mary Hand • Hometown Realty Group
GET MORE INFORMATION




