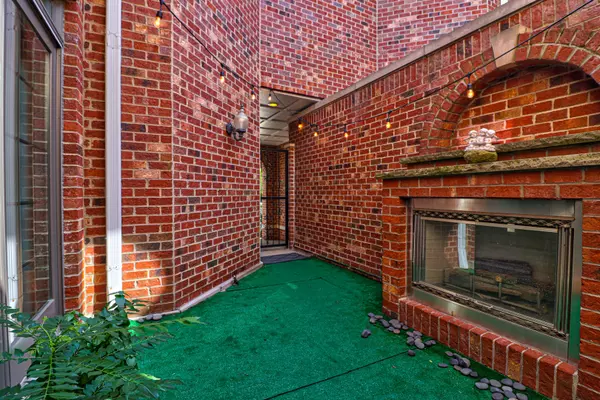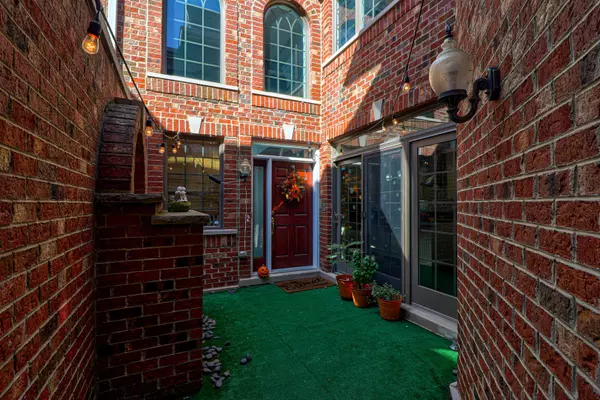For more information regarding the value of a property, please contact us for a free consultation.
363 ARBOR GLEN Boulevard Schaumburg, IL 60195
Want to know what your home might be worth? Contact us for a FREE valuation!

Our team is ready to help you sell your home for the highest possible price ASAP
Key Details
Sold Price $400,000
Property Type Townhouse
Sub Type Townhouse-2 Story
Listing Status Sold
Purchase Type For Sale
Square Footage 2,494 sqft
Price per Sqft $160
Subdivision Arbor Glen
MLS Listing ID 11236782
Sold Date 03/04/22
Bedrooms 3
Full Baths 3
Half Baths 1
HOA Fees $385/mo
Year Built 2005
Annual Tax Amount $9,135
Tax Year 2020
Lot Dimensions 25X122X25X122
Property Description
Enjoy carefree living in the beautiful east-facing two story redbrick townhome nestled on the cul-de-sac of this picturesque community! This original model home is conveniently located just minutes from Woodfield mall, variety of restaurants, grocery stores (Amazon Fresh, Costco, Valli, and Patel Brothers), gyms, medical care, and the expressway. Great K-12 school district, walking distance from highly rated elementary and middle school. Minutes away from the Paul Douglas walking/bilking trail and Busse Woods natural preserve; less than 15 minutes from O'Hare! Home has been finished to perfection with several upgrades and unique features including: An open-concept living/dining space that allows for seamless living and entertaining. Upgraded main level with dark coffee-stained floors/stairs, rich grey walls, and additional recessed lights give the home a contemporary look and feel. Floor-to-ceiling gas fireplace has been upgraded to modern fire glass beads. Elegant and modern, the large kitchen has all-new GE and Bosch stainless steel appliances (3-door refrigerator, wall mounted oven/microwave, and dish washer) and an expansive breakfast nook. Kitchen sliders open to your private courtyard, upgraded with its own gas fireplace and removable green turf. Relax in a spacious master suite, complete with a walk-in closet and an ensuite with contemporary finishes. Open loft overlooking the private courtyard can be purposed into an office, play area, or den. Two large additional bedrooms that share a full hallway bathroom. Fully-finished basement with a full bathroom, ample storage space, and integrated 3D surround sound home theater with projector & screen. Attached heated 2-car garage for those cold winter months. Garage also includes additional refrigerator, if needed. Cozy backyard patio with private garden area for your vegetables or flowers. External air conditioning unit upgraded to two-ton capacity. Conveniently located second floor laundry room. Closing Feb-March 2022.
Location
State IL
County Cook
Rooms
Basement Full
Interior
Interior Features Vaulted/Cathedral Ceilings, Hardwood Floors, Second Floor Laundry, Laundry Hook-Up in Unit, Storage
Heating Natural Gas, Forced Air
Cooling Central Air
Fireplaces Number 1
Fireplaces Type Wood Burning, Gas Starter
Fireplace Y
Appliance Range, Microwave, Dishwasher, Refrigerator, Washer, Dryer, Disposal
Exterior
Exterior Feature Patio, Porch, Storms/Screens
Garage Attached
Garage Spaces 2.0
Waterfront false
View Y/N true
Roof Type Asphalt
Building
Lot Description Landscaped
Foundation Concrete Perimeter
Sewer Public Sewer
Water Public
New Construction false
Schools
Middle Schools Eisenhower Junior High School
High Schools Hoffman Estates High School
School District 54, 54, 211
Others
Pets Allowed Cats OK, Dogs OK
HOA Fee Include Insurance,Exterior Maintenance,Lawn Care,Snow Removal
Ownership Fee Simple w/ HO Assn.
Special Listing Condition None
Read Less
© 2024 Listings courtesy of MRED as distributed by MLS GRID. All Rights Reserved.
Bought with Tania Diaz • Chicagoland Brokers, Inc.
GET MORE INFORMATION




