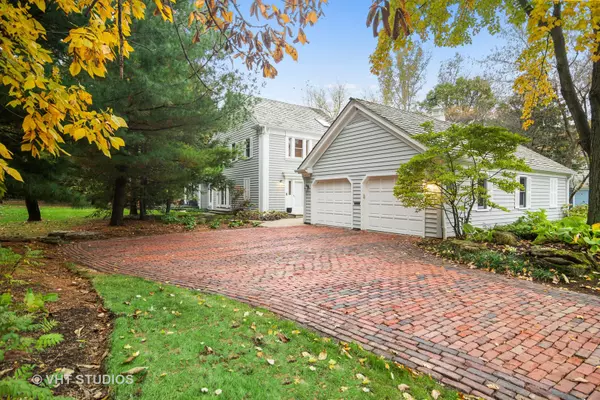For more information regarding the value of a property, please contact us for a free consultation.
4622 Forest Edge Lane Long Grove, IL 60047
Want to know what your home might be worth? Contact us for a FREE valuation!

Our team is ready to help you sell your home for the highest possible price ASAP
Key Details
Sold Price $485,000
Property Type Single Family Home
Sub Type Detached Single
Listing Status Sold
Purchase Type For Sale
Square Footage 3,155 sqft
Price per Sqft $153
Subdivision Fields Of Long Grove
MLS Listing ID 11258941
Sold Date 03/10/22
Style Traditional
Bedrooms 2
Full Baths 2
Half Baths 1
HOA Fees $550/mo
Year Built 1988
Annual Tax Amount $15,184
Tax Year 2020
Lot Dimensions 88X133X90X107
Property Description
The owner of this enchanting home in the Fields of Long Grove spared no expense when they built it. Nestled on a private wooded professionally landscaped cul-de-sac lot, abutting to a common forested preserve. So many upgraded and wonderful amenities! A special highlight of this home is the stunning custom built sun-filled solarium addition which surrounds you with beautiful nature views. Designer kitchen with marble countertops, high end appliances, imported handmade tiles and oozing with European flair. Finished basement for lots of extra living space. Two beautiful brick gas log fireplaces- one in the kitchen breakfast area and a double sided one in living room & study to keep you warm and cozy on those cold midwestern days. Handcrafted stained glass windows in the large master bedroom; en suite features whirlpool tub and separate shower. Huge utility room off of the breakfast room has large freezer and sink- can easily be converted into a 2nd kitchen, if needed. 3 HVAC systems, one of which is 2 zoned. One stall of the garage is extra deep allowing for tandem storage of another car. Driveway is composed of original bricks from Milwaukee Ave. Also, extra cabinetry in garage. Vaulted ceilings, large & many windows and numerous skylights echo the spaciousness and open feeling of the outdoors. Tons of closets/storage throughout the home. Many newer mechanical components. Whole house power generator, battery back up sump pump, hardwired alarm/fire sprinkler system, and the list goes on and on. Loft could be converted into a 3rd bedroom. The Fields of Long grove is a maintenance free community featuring 200 acres of natural conservancy with 4 1/2 miles of trails, 13 ponds and an abundance of natural beauty. Stevenson High School District.
Location
State IL
County Lake
Community Lake, Street Paved
Rooms
Basement Full
Interior
Interior Features Vaulted/Cathedral Ceilings, Skylight(s), Hardwood Floors, First Floor Bedroom, First Floor Laundry, First Floor Full Bath, Built-in Features, Walk-In Closet(s)
Heating Natural Gas, Forced Air
Cooling Central Air, Zoned
Fireplaces Number 2
Fireplaces Type Double Sided, Gas Log, Gas Starter, Includes Accessories
Fireplace Y
Laundry Sink
Exterior
Exterior Feature Deck, Patio, Brick Paver Patio
Garage Attached
Garage Spaces 2.0
Waterfront false
View Y/N true
Roof Type Shake
Building
Lot Description Cul-De-Sac, Nature Preserve Adjacent, Landscaped, Wooded, Mature Trees
Story 2 Stories
Foundation Concrete Perimeter
Sewer Public Sewer, Other
Water Community Well
New Construction false
Schools
Elementary Schools Country Meadows Elementary Schoo
Middle Schools Woodlawn Middle School
High Schools Adlai E Stevenson High School
School District 96, 96, 125
Others
HOA Fee Include Water, Insurance, Security, TV/Cable, Lawn Care, Snow Removal, Lake Rights, Other
Ownership Fee Simple w/ HO Assn.
Special Listing Condition None
Read Less
© 2024 Listings courtesy of MRED as distributed by MLS GRID. All Rights Reserved.
Bought with Hakan Sahsivar • Homesmart Connect LLC
GET MORE INFORMATION




