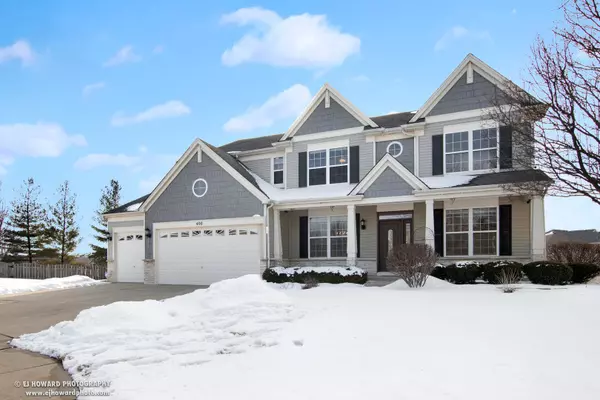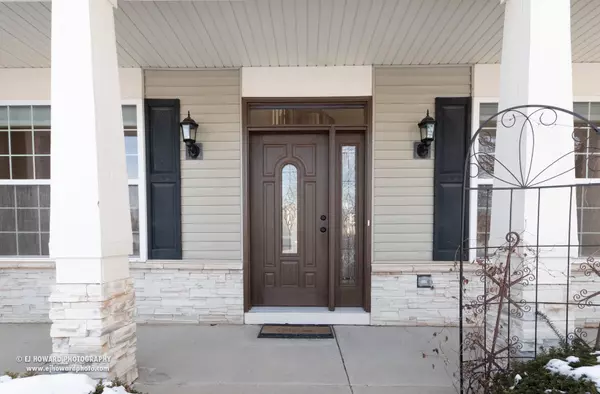For more information regarding the value of a property, please contact us for a free consultation.
400 Denton Lane South Elgin, IL 60177
Want to know what your home might be worth? Contact us for a FREE valuation!

Our team is ready to help you sell your home for the highest possible price ASAP
Key Details
Sold Price $532,000
Property Type Single Family Home
Sub Type Detached Single
Listing Status Sold
Purchase Type For Sale
Square Footage 3,367 sqft
Price per Sqft $158
Subdivision Robin Glen
MLS Listing ID 11309835
Sold Date 03/10/22
Bedrooms 4
Full Baths 3
Half Baths 1
HOA Fees $38/mo
Year Built 2003
Annual Tax Amount $10,031
Tax Year 2020
Lot Dimensions 16117
Property Description
Absolutely Awesome Home In Desirable Robin Glen! This Lovely Home Has Everything You Could Want In Your New Home ~ Four Massive Bedrooms (Three Boast Walk-In Closets) With Three Full and One Half Baths ~ Main Floor Private Office ~ Stunning Gourmet Kitchen Featuring Warm Cherry Cabinetry, Generous Sized Island, New Quartz Counters, New Decorative Backsplash, New Cooktop, Double Oven & Walk-In Pantry ~ Open Concept Family Room With Cozy Fireplace ~ Newly Refinished Hardwood Floors ~ Beautiful New Front Door ~ Sparkling Chandelier With Lift ~ Formal Dining Room With Double Tray Ceiling ~ Spacious Primary Suite Boasts A Huge Vaulted Bedroom, Massive Walk-In Closet and Private Bath With Double Sinks, Whirlpool Tub, Separate Shower and Linen ~ Fresh Paint ~ Brand New Carpet ~ Convenient Second Floor Laundry Offering A Sink And Built In Ironing Board ~ Finished Walkout Basement Has An Awesome Recreation Room, Game Room (Complete With Pool Table) , Full Bath As Well As A Huge Workshop ~ Three Car Garage ~ Dual Zoned HVAC ~ Fabulous, Fully Fenced Backyard Offering A Paver Patio, Deck And In-ground Sprinkler ~ Highly Acclaimed St. Charles Schools ~ Just Lovely!
Location
State IL
County Kane
Community Curbs, Sidewalks, Street Lights, Street Paved
Rooms
Basement Full, Walkout
Interior
Interior Features Vaulted/Cathedral Ceilings, Hardwood Floors, Second Floor Laundry, Walk-In Closet(s)
Heating Natural Gas, Forced Air, Zoned
Cooling Central Air
Fireplaces Number 1
Fireplaces Type Wood Burning, Gas Starter
Fireplace Y
Appliance Double Oven, Microwave, Dishwasher, Washer, Dryer, Disposal, Stainless Steel Appliance(s), Cooktop, Water Softener Owned
Laundry Sink
Exterior
Exterior Feature Deck, Brick Paver Patio
Parking Features Attached
Garage Spaces 3.0
View Y/N true
Roof Type Asphalt
Building
Lot Description Cul-De-Sac, Fenced Yard, Landscaped
Story 2 Stories
Foundation Concrete Perimeter
Sewer Public Sewer
Water Public
New Construction false
Schools
Elementary Schools Munhall Elementary School
Middle Schools Haines Middle School
High Schools St Charles North High School
School District 303, 303, 303
Others
HOA Fee Include Insurance, Other
Ownership Fee Simple w/ HO Assn.
Special Listing Condition None
Read Less
© 2024 Listings courtesy of MRED as distributed by MLS GRID. All Rights Reserved.
Bought with Cynthia Stolfe • Redfin Corporation



