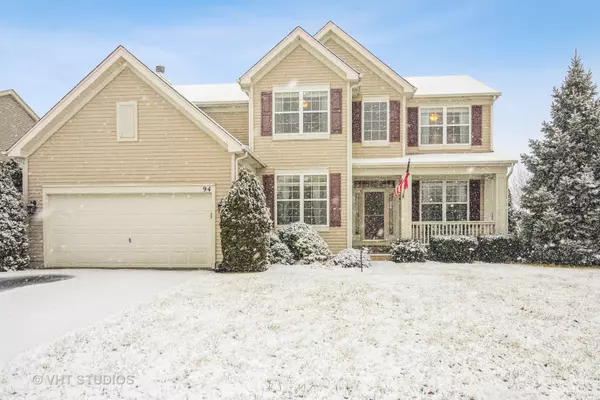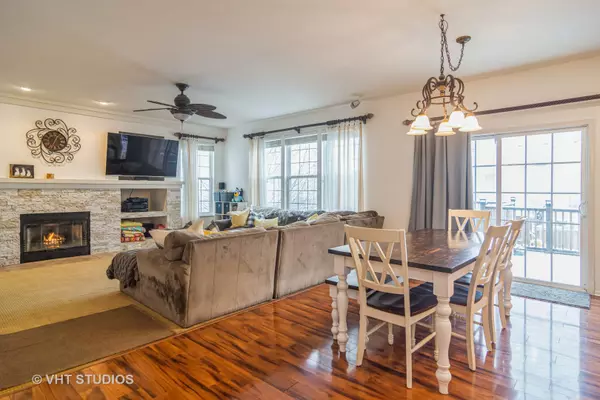For more information regarding the value of a property, please contact us for a free consultation.
94 Briarwood Drive Gilberts, IL 60136
Want to know what your home might be worth? Contact us for a FREE valuation!

Our team is ready to help you sell your home for the highest possible price ASAP
Key Details
Sold Price $415,000
Property Type Single Family Home
Sub Type Detached Single
Listing Status Sold
Purchase Type For Sale
Square Footage 2,621 sqft
Price per Sqft $158
Subdivision Timber Trails
MLS Listing ID 11302573
Sold Date 03/11/22
Bedrooms 4
Full Baths 2
Half Baths 1
HOA Fees $28/ann
Year Built 2004
Annual Tax Amount $9,629
Tax Year 2020
Lot Size 0.270 Acres
Lot Dimensions 91 X 130
Property Description
Welcome home to this beautifully open and updated 4-bedroom colonial located on a premium lot in Gilberts! Quality wood laminate throughout the 1st floor, upgraded lighting, gourmet kitchen w/ 42in cabinets, granite countertops, all stainless-steel appliances, plus under & above cabinet lighting! The kitchen opens up to a large breakfast area & family room that features gas log fireplace & entertainment nook that has been recently refinished (2021). Office/Den on main level perfect for working from home. 4 bedrooms plus a loft upstairs all feature ceiling fans while the enormous master suite offers a double vanity bath, soaking tub & separate shower, plus a large walk-in closet. Full, finished look-out basement w/a huge rec room, workshop & tons of storage! Custom Trex deck for minimum maintenance, along w/ full fenced in backyard. Garage is fully insulated, drywalled & painted including an epoxy floor; custom high-lift insulated garage door accommodates oversized vehicles. Walking trails and parks all around the neighborhood, and just across from Burnidge forest preserve. All this and more, come and see!
Location
State IL
County Kane
Rooms
Basement Full, English
Interior
Interior Features Wood Laminate Floors, First Floor Laundry
Heating Natural Gas, Forced Air
Cooling Central Air
Fireplaces Number 1
Fireplaces Type Gas Log, Gas Starter
Fireplace Y
Appliance Range, Microwave, Dishwasher, Refrigerator, Washer, Dryer, Disposal, Stainless Steel Appliance(s)
Laundry In Unit
Exterior
Exterior Feature Deck, Patio, Brick Paver Patio, Storms/Screens
Garage Attached
Garage Spaces 2.0
Waterfront false
View Y/N true
Roof Type Asphalt
Building
Lot Description Corner Lot, Fenced Yard
Story 2 Stories
Foundation Concrete Perimeter
Sewer Public Sewer, Sewer-Storm
Water Public
New Construction false
Schools
Elementary Schools Gilberts Elementary School
Middle Schools Hampshire Middle School
High Schools Hampshire High School
School District 300, 300, 300
Others
HOA Fee Include None
Ownership Fee Simple w/ HO Assn.
Special Listing Condition None
Read Less
© 2024 Listings courtesy of MRED as distributed by MLS GRID. All Rights Reserved.
Bought with Stephanie Andre • @properties | Christie's International Real Estate
GET MORE INFORMATION




