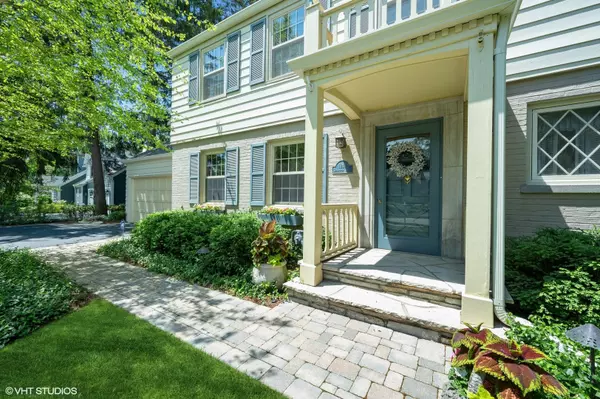For more information regarding the value of a property, please contact us for a free consultation.
1246 Swainwood Drive Glenview, IL 60025
Want to know what your home might be worth? Contact us for a FREE valuation!

Our team is ready to help you sell your home for the highest possible price ASAP
Key Details
Sold Price $1,270,000
Property Type Single Family Home
Sub Type Detached Single
Listing Status Sold
Purchase Type For Sale
Subdivision Swainwood
MLS Listing ID 11281697
Sold Date 03/11/22
Style Colonial
Bedrooms 4
Full Baths 3
Half Baths 2
Year Built 1952
Annual Tax Amount $20,306
Tax Year 2020
Lot Size 0.407 Acres
Lot Dimensions 17746
Property Description
SWAINWOOD - IDYLLIC, EXQUISITE PROPERTY IN SOUGHT AFTER NEIGHBORHOOD! The picturesque residence is set on almost 1/2 acre of magnificently landscaped and hardscaped grounds and is located "front & center" in the neighborhood. This warm and welcoming home is "Connecticut River Home" architecturally-inspired with au courant "GrandMillennial" decor featuring rustic beams, 3 fireplaces, natural stone finishes, and much more enhance the allure, character, warmth and charm of this distinctive home. The lovely, welcoming center entry Foyer is flanked on one side by the combination, spacious Living Room / Dining Room which features beamed ceiling and brick surround fireplace. The perfect room for memory-making, larger gatherings! The Living Room flows to the Family Room for relaxing, cozy and casual entertaining occasions featuring the second of 3 fireplaces and views of and access to patio and gorgeous grounds. The gourmet Kitchen boasts quartz counters, breakfast bar, Eating Area with panoramic views of yard and walk-in "Costco" Pantry. The attractive, utilitarian Butler's Pantry with plentiful cabinetry, workspace and beverage fridge completes the Kitchen Area. Flanking the other side of the Foyer is the handsome, paneled Office bursting with character, including McCormick Mansion shutters. The Second Floor has 4 bedrooms, with 2 ensuite. Magnificent Primary Suite luxe retreat you'll never want to leave boasts Sitting Room with elegant, marble surround, fireplace and luxurious "spa" bath including state-of-art tub, walk-in shower featuring stunning, artful mosaic and marble tile, and heated floors. The Basement features Rec Room / Game Room and "urban-style" Work-Out Room. The spectacular, professionally landscaped and hardscaped grounds are meticulously maintained. Park-like pathways and stone walk-ways lead throughout the front and back yards. Swainwood is one of the the most charming neighborhoods you'll ever see! Swainwood was formerly a nursery that was transformed into this unique, captivating neighborhood by Swain Nelson. Winding streets are lined with magnificent trees from the original nursery. In the center of the neighborhood is popular Roosevelt Park which features 4 ball fields where "Little Ones" begin their baseball, football, la crosse and soccer careers and continue to perfect their skills. In addition, there are are 3 beautiful tennis courts, and state-of-the-art playground and Roosevelt Water Park & Pool with zero-depth pool, drop slides, lap pool and grill. The City-like location is just steps to Train, Town, Roosevelt Park/Pool, Library, Barber Shop, Nursery Schools & Dairy Bar - Glenview's Local "Dairy Queen" & hang-out! (*SEE ATTACHED "WALKING MAP"). FOREVER HOME!
Location
State IL
County Cook
Community Park, Pool, Tennis Court(S), Street Lights, Street Paved
Rooms
Basement Partial
Interior
Interior Features Hardwood Floors, Second Floor Laundry, Built-in Features, Walk-In Closet(s), Beamed Ceilings, Dining Combo, Drapes/Blinds
Heating Natural Gas
Cooling Central Air
Fireplaces Number 3
Fireplaces Type Gas Log, Gas Starter
Fireplace Y
Appliance Microwave, Dishwasher, Refrigerator, Washer, Dryer, Disposal, Wine Refrigerator, Cooktop
Laundry In Unit
Exterior
Exterior Feature Patio, Storms/Screens
Parking Features Attached
Garage Spaces 2.0
View Y/N true
Building
Lot Description Landscaped, Wooded, Mature Trees
Story 2 Stories
Water Lake Michigan
New Construction false
Schools
Elementary Schools Lyon Elementary School
Middle Schools Springman Middle School
High Schools Glenbrook South High School
School District 34, 34, 225
Others
HOA Fee Include None
Ownership Fee Simple
Special Listing Condition None
Read Less
© 2024 Listings courtesy of MRED as distributed by MLS GRID. All Rights Reserved.
Bought with Nathan Freeborn • Redfin Corporation



