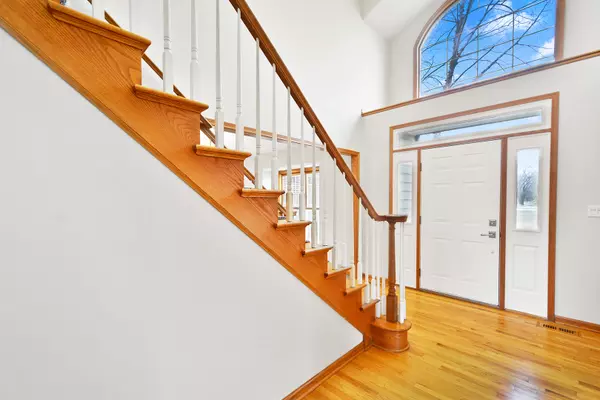For more information regarding the value of a property, please contact us for a free consultation.
29 Steeplechase Drive Hawthorn Woods, IL 60047
Want to know what your home might be worth? Contact us for a FREE valuation!

Our team is ready to help you sell your home for the highest possible price ASAP
Key Details
Sold Price $620,000
Property Type Single Family Home
Sub Type Detached Single
Listing Status Sold
Purchase Type For Sale
Square Footage 3,207 sqft
Price per Sqft $193
Subdivision Bridlewoods
MLS Listing ID 11298875
Sold Date 03/14/22
Bedrooms 4
Full Baths 2
Half Baths 1
Year Built 1996
Annual Tax Amount $13,818
Tax Year 2020
Lot Size 2.148 Acres
Lot Dimensions 155X188X302X311X310
Property Description
Wow! Homes like this are hard to find and this diamond is refreshed and ready for you. Located in a beautiful, scenic cul-de-sac and on over 2 acres, this gorgeous home features a stunning facade and even showcases a gorgeous in-ground pool. Never leave your private resort like home featuring a fabulous screened in porch, pool patio, luscious yard space and more! With an abundance of space this home carries a modern open floor plan, 4 large beds, 3.5 baths, a full finished basement with ample storage room, a 3 car garage and more. All new paint, carpet and light fixtures as well make this a truly move in ready home. 2 story foyer and family room with skylights features a warm cozy fireplace too. You can't go wrong here with the extra-large primary bed with custom closets and huge spa-like bath. All room sizes feature bright big windows and sizable closets. Full, finished lookout basement is set for entertainment with a recreation room, fireplace, plus a storage room. Mechanicals include a tankless water heater (15 years), water softener (15 years), furnace (7 years), central air (7 years) plus washer and dryer (3 years). Home is located in the desired Lake Zurich school district and conveniently near all shopping, schools and entertainment. This home is one of a kind and the one you have been waiting for! Hurry because it won't last!
Location
State IL
County Lake
Community Park, Street Paved
Rooms
Basement Full
Interior
Interior Features Vaulted/Cathedral Ceilings, Skylight(s), Hardwood Floors, Built-in Features, Walk-In Closet(s), Some Carpeting, Separate Dining Room
Heating Natural Gas, Forced Air
Cooling Central Air
Fireplaces Number 2
Fireplaces Type Gas Log
Fireplace Y
Appliance Range, Microwave, Dishwasher, Refrigerator, Washer, Dryer, Stainless Steel Appliance(s)
Exterior
Exterior Feature Patio, Brick Paver Patio, In Ground Pool, Storms/Screens
Garage Attached
Garage Spaces 3.0
Pool in ground pool
Waterfront false
View Y/N true
Building
Lot Description Fenced Yard, Nature Preserve Adjacent, Wetlands adjacent
Story 2 Stories
Foundation Concrete Perimeter
Sewer Septic-Private
Water Private Well
New Construction false
Schools
Elementary Schools Spencer Loomis Elementary School
Middle Schools Lake Zurich Middle - N Campus
High Schools Lake Zurich High School
School District 95, 95, 95
Others
HOA Fee Include None
Ownership Fee Simple
Special Listing Condition None
Read Less
© 2024 Listings courtesy of MRED as distributed by MLS GRID. All Rights Reserved.
Bought with Andee Hausman • Compass
GET MORE INFORMATION




