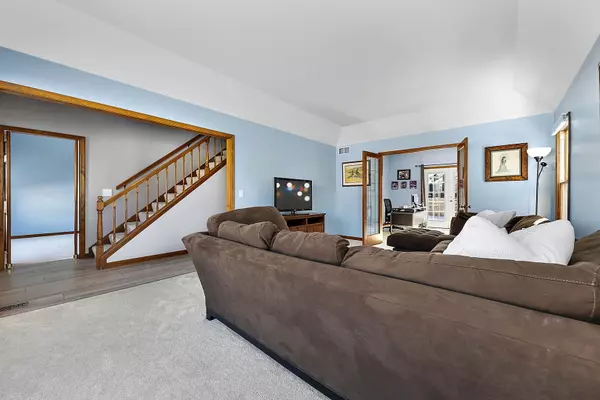For more information regarding the value of a property, please contact us for a free consultation.
1154 Ardmore Drive Naperville, IL 60540
Want to know what your home might be worth? Contact us for a FREE valuation!

Our team is ready to help you sell your home for the highest possible price ASAP
Key Details
Sold Price $495,000
Property Type Single Family Home
Sub Type Detached Single
Listing Status Sold
Purchase Type For Sale
Square Footage 2,618 sqft
Price per Sqft $189
Subdivision The Fields
MLS Listing ID 11312177
Sold Date 03/17/22
Style Traditional, Contemporary
Bedrooms 4
Full Baths 2
Half Baths 1
Year Built 1990
Annual Tax Amount $9,727
Tax Year 2020
Lot Size 10,023 Sqft
Lot Dimensions 113X133X54X120
Property Description
**Offer Verbally Accepted Jan30, Waiting for Relo Signatures** **OH SU JAN30 CANCELLED DUE TO MULTIPLE OFFERS** **H&B DUE BY SAT JAN29** Immaculate 4 bedroom, 2 1/2 bath house in the heart of Naperville for under $500k? YES!! Spacious kitchen with plenty of cabinet & counter space features sunny & warm bay bump out table space eating area that overlooks oversized yard boasting concrete patio and 6ft cedar privacy fence with gate access on either side of house. Cozy fireplace family room features sliding glass door to patio and yard. First floor den/office features two sets of french doors - one exiting to backyard, the other joins to sun-filled living room. Dining room w/ butler pantry passthrough to kitchen. Spacious second floor hall & linen closet centered around 3 spacious bedrooms and master suite boasting dual closets - walk-in closet off dual sink vanity area and nook converted to extra closet/dressing area; separate water room with skylight, huge jacuzzi tub, separate shower, toilet; new tile flooring in master bath and main master closet. Additional bedrooms with plenty of closet space. Newly painted throughout most of house, 9ft ceilings on first floor. New 2016-2018 - furnace, a/c, humidifier, flooring - carpet & wood lam - throughout, clothes dryer & radon mitigation system. Great size basement allows for plenty of storage space. Walking distance to May Watts Park path around pond and May Watts Elementary School. Ideal location minutes to Springbrook Prairie Preserve Path & Plainfield/Naperville Road entrance & parking lot; Edward Hospital, abundant outdoor recreation (golf, tennis, skate boarding, trap shooting, sledding hills, frisbee golf) and numerous parks. Endless shopping, dining and entertainment in very close proximity. Two miles to vibrant downtown Naperville featuring the popular brick-paved Riverwalk, Centennial Beach, Carillon Tower & Rotary Hill, arts & entertainment at North Central College, Naper Settlement living history museum, DuPage Children's Museum, Fifth Avenue Metra Station with express trains to downtown Chicago. Naperville is home to two nationally acclaimed and highly ranked school districts, library system and one of the best and most expansive park district programs in the area.
Location
State IL
County Du Page
Community Curbs, Sidewalks, Street Lights, Street Paved
Rooms
Basement Partial
Interior
Interior Features Skylight(s), Bar-Dry
Heating Natural Gas
Cooling Central Air
Fireplaces Number 1
Fireplaces Type Attached Fireplace Doors/Screen, Gas Log, Gas Starter
Fireplace Y
Appliance Range, Microwave, Dishwasher, Refrigerator, Washer, Dryer, Disposal, Stainless Steel Appliance(s)
Laundry Gas Dryer Hookup, Sink
Exterior
Exterior Feature Patio
Garage Attached
Garage Spaces 2.0
Waterfront false
View Y/N true
Roof Type Asphalt
Building
Lot Description Fenced Yard
Story 2 Stories
Foundation Concrete Perimeter
Sewer Public Sewer
Water Lake Michigan
New Construction false
Schools
Elementary Schools May Watts Elementary School
Middle Schools Hill Middle School
High Schools Metea Valley High School
School District 204, 204, 204
Others
HOA Fee Include None
Ownership Fee Simple
Special Listing Condition Home Warranty, Corporate Relo
Read Less
© 2024 Listings courtesy of MRED as distributed by MLS GRID. All Rights Reserved.
Bought with Survi Kobawala • Redfin Corporation
GET MORE INFORMATION




