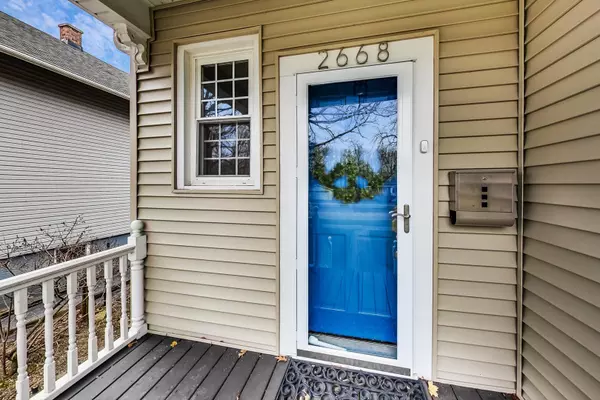For more information regarding the value of a property, please contact us for a free consultation.
2668 Saint Johns Avenue Highland Park, IL 60035
Want to know what your home might be worth? Contact us for a FREE valuation!

Our team is ready to help you sell your home for the highest possible price ASAP
Key Details
Sold Price $549,900
Property Type Single Family Home
Sub Type Detached Single
Listing Status Sold
Purchase Type For Sale
Square Footage 1,733 sqft
Price per Sqft $317
MLS Listing ID 11284619
Sold Date 03/17/22
Bedrooms 4
Full Baths 2
Half Baths 1
Year Built 1920
Annual Tax Amount $7,112
Tax Year 2020
Lot Dimensions 50 X 150
Property Description
This absolutely adorable Highland Park home greets you with warmth and style throughout. Entertain with ease with the flexible floor plan on the first floor that allows for easy flow between the living room, dining room and den. Beautifully rehabbed eat-in kitchen combines vintage style with modern updates and stainless steel appliances. First floor en suite bedroom could also be used as an office, guest room or play space. Upstairs are three bedrooms, one currently used as a closet, a full bathroom with claw foot tub, and a surprising amount of storage. Bright semi-finished basement has endless possibilities. Detached two-car garage offers additional storage, and the fabulous backyard is fully fenced with paver patio, fire pit and raised planter beds in a dedicated garden space. Fantastic Northeast Highland Park location is just half a mile to the Highwood restaurants and train station. Welcome home!
Location
State IL
County Lake
Rooms
Basement Full
Interior
Interior Features Hardwood Floors, First Floor Bedroom, First Floor Full Bath
Heating Natural Gas, Forced Air
Cooling Central Air
Fireplace N
Appliance Range, Dishwasher, Refrigerator, Washer, Dryer, Stainless Steel Appliance(s)
Exterior
Garage Detached
Garage Spaces 2.0
Waterfront false
View Y/N true
Building
Story 2 Stories
Sewer Public Sewer
Water Public
New Construction false
Schools
Elementary Schools Indian Trail Elementary School
Middle Schools Edgewood Middle School
High Schools Highland Park High School
School District 112, 112, 113
Others
HOA Fee Include None
Ownership Fee Simple
Special Listing Condition List Broker Must Accompany
Read Less
© 2024 Listings courtesy of MRED as distributed by MLS GRID. All Rights Reserved.
Bought with Susan Segal • @properties | Christie's International Real Estate
GET MORE INFORMATION




