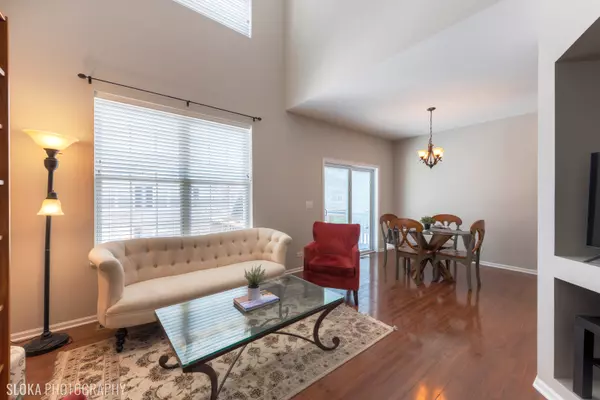For more information regarding the value of a property, please contact us for a free consultation.
587 TELLURIDE Drive #0 Gilberts, IL 60136
Want to know what your home might be worth? Contact us for a FREE valuation!

Our team is ready to help you sell your home for the highest possible price ASAP
Key Details
Sold Price $235,000
Property Type Townhouse
Sub Type Townhouse-2 Story
Listing Status Sold
Purchase Type For Sale
Square Footage 1,410 sqft
Price per Sqft $166
Subdivision Timber Trails
MLS Listing ID 11307789
Sold Date 03/18/22
Bedrooms 2
Full Baths 2
Half Baths 1
HOA Fees $225/mo
Year Built 2005
Annual Tax Amount $4,492
Tax Year 2020
Lot Dimensions COMMON
Property Description
*Multiple Offers Received, highest and best offer is due on Saturday the 12th by 5 pm.* Two bedroom (plus a loft), 2.1 bath townhome with an unfinished basement, now available in popular Timber Trails! The main level has fresh paint, stylish wood laminate, a vaulted ceiling in the living room & a recently replaced slider leading you to the back deck. Tons of prep and storage space in the kitchen which features 42 inch cherry cabinets and a pantry closet. New designer carpet and upgraded railing/ balusters lead you upstairs to the loft which separates the two bedrooms perfectly. The primary bedroom has a walk-in closet, custom room darkening shades, and its own private en-suite. Sellers love and will miss the convenience of the second-floor laundry. English basement would be a great one to finish with all that natural light! Two car attached garage. Conveniently located near I90, Sherman Hospital, Randall Rd. and Big Timber train station. Water & garbage are included in the association fees. LOW TAXES & association is FHA and VA approved!!
Location
State IL
County Kane
Rooms
Basement Full
Interior
Interior Features Vaulted/Cathedral Ceilings, Second Floor Laundry, Storage
Heating Natural Gas, Forced Air
Cooling Central Air
Fireplace N
Appliance Range, Microwave, Dishwasher, Refrigerator, Washer, Dryer, Disposal
Exterior
Exterior Feature Deck
Garage Attached
Garage Spaces 2.0
Community Features Park
Waterfront false
View Y/N true
Roof Type Asphalt
Building
Lot Description Common Grounds
Foundation Concrete Perimeter
Sewer Public Sewer
Water Public
New Construction false
Schools
Elementary Schools Liberty Elementary School
Middle Schools Hampshire Middle School
High Schools Hampshire High School
School District 300, 300, 300
Others
Pets Allowed Cats OK, Dogs OK
HOA Fee Include Water, Insurance, Exterior Maintenance, Lawn Care, Scavenger, Snow Removal
Ownership Condo
Special Listing Condition None
Read Less
© 2024 Listings courtesy of MRED as distributed by MLS GRID. All Rights Reserved.
Bought with Sebastian Peters • Coldwell Banker Realty
GET MORE INFORMATION




