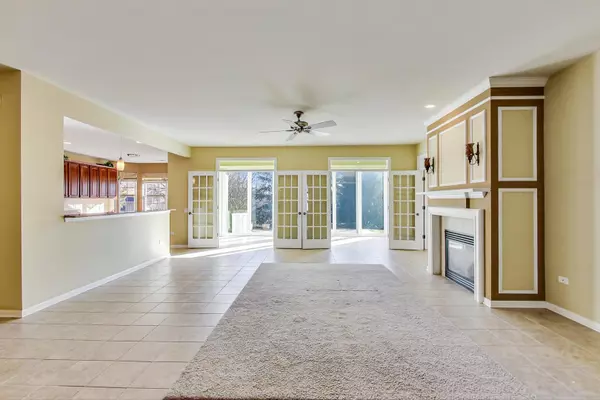For more information regarding the value of a property, please contact us for a free consultation.
308 Honors Drive Shorewood, IL 60404
Want to know what your home might be worth? Contact us for a FREE valuation!

Our team is ready to help you sell your home for the highest possible price ASAP
Key Details
Sold Price $375,400
Property Type Single Family Home
Sub Type Detached Single
Listing Status Sold
Purchase Type For Sale
Square Footage 2,015 sqft
Price per Sqft $186
Subdivision Shorewood Glen Del Webb
MLS Listing ID 11332901
Sold Date 03/21/22
Style Ranch
Bedrooms 2
Full Baths 2
HOA Fees $225/mo
Year Built 2006
Annual Tax Amount $7,298
Tax Year 2020
Lot Size 7,405 Sqft
Lot Dimensions 65X109X65X109
Property Description
Welcome to Shorewood Glenn Del Webb. This rare Charleston model has an open floor plan with a vaulted ceiling entry and great room extending into a RARE enclosed 3 seasons rooms that is flooded with natural light. The kitchen is equipped with oversized cabinets with an abundance of storage, stainless steel appliances and a double oven for all the entertaining you can think of! The primary bedroom has a bumped-out bay window, over-sized walk-in closet, dual sinks, soaking tub and separate shower. Just off the entry is a den awaiting your finishing touches of an office or quiet space to take in the day. Walk out your back door and enjoy your private backyard and patio. Walk down the street to your fitness center, swimming pool (indoor and outdoor), many walking paths, and beautiful views. The community has 24/7 security for your peace of mind, all while being a few minutes from interstate access.
Location
State IL
County Will
Community Clubhouse, Pool, Tennis Court(S), Lake, Curbs, Gated, Sidewalks, Street Lights
Rooms
Basement None
Interior
Interior Features Vaulted/Cathedral Ceilings, First Floor Bedroom, First Floor Laundry, Built-in Features, Walk-In Closet(s), Open Floorplan
Heating Natural Gas, Forced Air
Cooling Central Air
Fireplaces Number 1
Fireplace Y
Appliance Double Oven, Microwave, Dishwasher, Washer, Dryer
Laundry In Unit
Exterior
Exterior Feature Patio, Storms/Screens
Garage Attached
Garage Spaces 2.0
Waterfront false
View Y/N true
Roof Type Asphalt
Building
Story 1 Story
Foundation Concrete Perimeter
Sewer Public Sewer
Water Public
New Construction false
Schools
High Schools Minooka Community High School
School District 201, 201, 111
Others
HOA Fee Include Insurance, Security, Clubhouse, Exercise Facilities, Pool, Lawn Care, Snow Removal
Ownership Fee Simple w/ HO Assn.
Special Listing Condition None
Read Less
© 2024 Listings courtesy of MRED as distributed by MLS GRID. All Rights Reserved.
Bought with Tammy Forrest • Metro Realty Group
GET MORE INFORMATION




