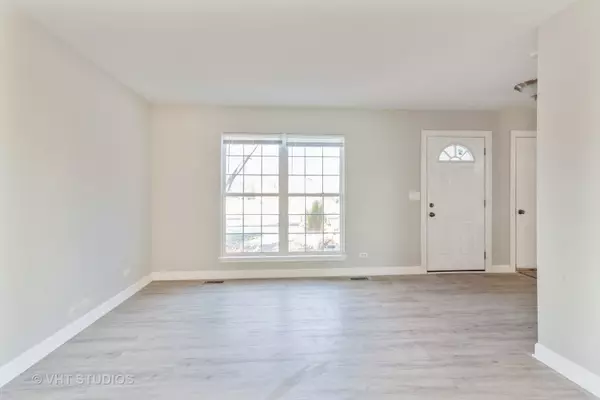For more information regarding the value of a property, please contact us for a free consultation.
4312 Dobbins Street Plano, IL 60545
Want to know what your home might be worth? Contact us for a FREE valuation!

Our team is ready to help you sell your home for the highest possible price ASAP
Key Details
Sold Price $280,000
Property Type Single Family Home
Sub Type Detached Single
Listing Status Sold
Purchase Type For Sale
Square Footage 1,560 sqft
Price per Sqft $179
Subdivision Lakewood Springs
MLS Listing ID 11319033
Sold Date 03/22/22
Style Colonial
Bedrooms 3
Full Baths 2
Half Baths 1
HOA Fees $36/mo
Year Built 2005
Annual Tax Amount $6,948
Tax Year 2020
Lot Size 10,428 Sqft
Lot Dimensions 94X124X81X117
Property Description
Highest and best offers by 2/18 at 5 pm please. Wonderful Lakewood Springs colonial home ready to move in! All new luxury vinyl flooring and carpeting, freshly painted interior in today's colors. The southern exposure kitchen has new granite countertops, dishwasher, microwave and disposal are sure to please the cook. New kitchen sliding doors to the patio will give hours of fun in the large, partially fenced yard. Only side yards remain to be fenced. There is a family room, separate living room and dining room. A 2nd floor laundry is an upgrade found in much more expensive homes! The 3 bedrooms have generous closets and filled with sunlight. All baths have new vanities and light fixtures/mirrors. . . A large finished basement rec room has a wall of built ins storage, new floors and paint. Newer water heater. Great neighborhood with a clubhouse and pool. HOA is only $36/month. Close to shopping and schools. You will love this home! 1yr home warranty offered.
Location
State IL
County Kendall
Community Clubhouse, Pool, Curbs, Street Paved
Rooms
Basement Full
Interior
Interior Features Second Floor Laundry, Walk-In Closet(s), Bookcases, Some Carpeting, Granite Counters
Heating Natural Gas
Cooling Central Air
Fireplace Y
Appliance Range, Microwave, Dishwasher, Washer, Dryer, Disposal
Laundry Gas Dryer Hookup, Laundry Closet
Exterior
Exterior Feature Patio
Garage Attached
Garage Spaces 2.0
Waterfront false
View Y/N true
Roof Type Asphalt
Building
Story 2 Stories
Foundation Concrete Perimeter
Sewer Public Sewer
Water Public
New Construction false
Schools
School District 88, 88, 88
Others
HOA Fee Include Insurance, Pool
Ownership Fee Simple
Special Listing Condition Home Warranty
Read Less
© 2024 Listings courtesy of MRED as distributed by MLS GRID. All Rights Reserved.
Bought with Michelle Mueller-Cundiff • Coldwell Banker Real Estate Group
GET MORE INFORMATION




