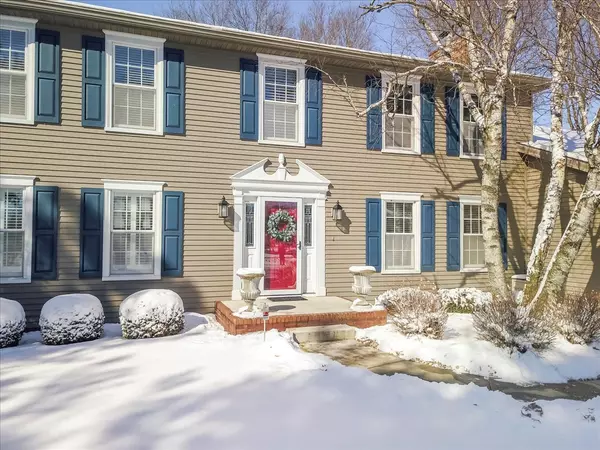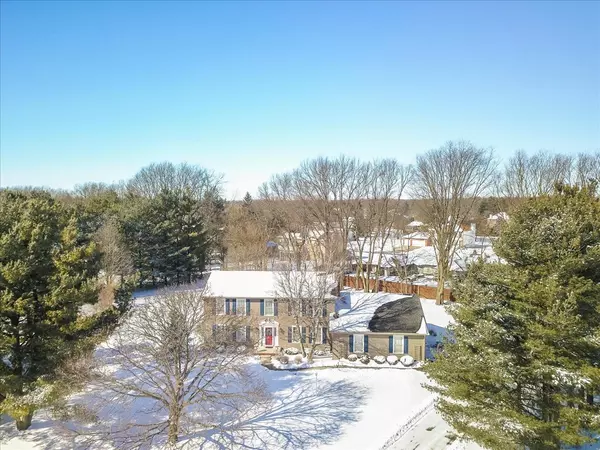For more information regarding the value of a property, please contact us for a free consultation.
8656 Oakmont Road Bloomington, IL 61705
Want to know what your home might be worth? Contact us for a FREE valuation!

Our team is ready to help you sell your home for the highest possible price ASAP
Key Details
Sold Price $360,000
Property Type Single Family Home
Sub Type Detached Single
Listing Status Sold
Purchase Type For Sale
Square Footage 4,164 sqft
Price per Sqft $86
Subdivision Crestwicke
MLS Listing ID 11328632
Sold Date 03/25/22
Style Colonial
Bedrooms 4
Full Baths 3
HOA Fees $3/ann
Year Built 1979
Annual Tax Amount $6,067
Tax Year 2020
Lot Size 0.740 Acres
Lot Dimensions 60 X 197 X 95 X 208 X 159
Property Description
Come home to Crestwicke! Beautiful, well-maintained home w/ open floor plan offering over 4000 sq ft. This 2 story colonial has been well maintained, freshly painted, offering 4 bedrooms, 3 full baths, a spacious eat-in kitchen that offers cherry cabinets, Corian countertops, and an oversized island with granite countertops. Unwind in front of one of the two fireplaces this house has to offer. The best of both worlds with a wood-burning fireplace and a gas fireplace. First-floor custom office for remote working or a possible 5th bedroom. Partially finished basement with lots of room and endless possibility for fun and entertaining! 3 season room with fabulous views of the professionally landscaped backyard. Relax outdoors on the large paver patio that overlooks the large private backyard that is perfect for a pool. Oversized 2 car garage. 14 KW Generator.
Location
State IL
County Mc Lean
Rooms
Basement Partial
Interior
Interior Features Skylight(s), First Floor Laundry, First Floor Full Bath, Built-in Features, Walk-In Closet(s)
Heating Natural Gas, Forced Air
Cooling Central Air
Fireplaces Number 2
Fireplaces Type Wood Burning, Attached Fireplace Doors/Screen, Gas Log, Gas Starter
Fireplace Y
Appliance Range, Microwave, Dishwasher, Refrigerator, Freezer
Exterior
Exterior Feature Patio, Fire Pit
Garage Attached
Garage Spaces 2.0
Waterfront false
View Y/N true
Building
Lot Description Landscaped, Mature Trees
Story 2 Stories
Sewer Septic-Private
Water Public
New Construction false
Schools
Elementary Schools Cedar Ridge Elementary
Middle Schools Evans Jr High
High Schools Normal Community High School
School District 5, 5, 5
Others
HOA Fee Include None
Ownership Fee Simple w/ HO Assn.
Special Listing Condition None
Read Less
© 2024 Listings courtesy of MRED as distributed by MLS GRID. All Rights Reserved.
Bought with Jackie Spencer • Keller Williams Revolution
GET MORE INFORMATION




