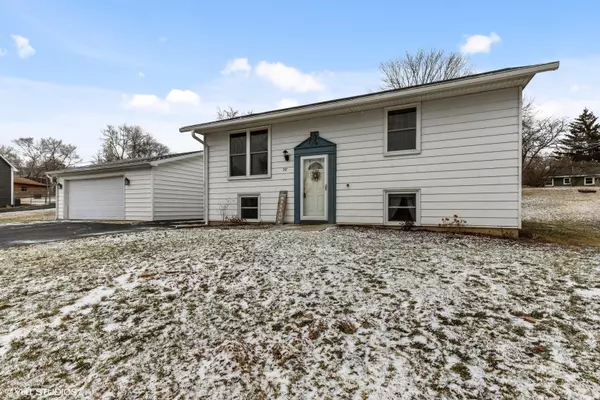For more information regarding the value of a property, please contact us for a free consultation.
247 Cedarwood Lane Antioch, IL 60002
Want to know what your home might be worth? Contact us for a FREE valuation!

Our team is ready to help you sell your home for the highest possible price ASAP
Key Details
Sold Price $230,000
Property Type Single Family Home
Sub Type Detached Single
Listing Status Sold
Purchase Type For Sale
Square Footage 1,650 sqft
Price per Sqft $139
Subdivision Oakwood Knolls
MLS Listing ID 11332396
Sold Date 03/25/22
Style Step Ranch
Bedrooms 4
Full Baths 2
Year Built 1970
Annual Tax Amount $5,488
Tax Year 2020
Lot Size 8,119 Sqft
Lot Dimensions 48X137X71X136
Property Description
OUTSTANDING REMODELED 4 bedroom raised ranch in desirable Oakwood Knolls subdivision within walking distance of the new playground, park, and lake with a beach. Walking into the home you are welcomed with sunlit rooms and freshly painted walls. The spacious living room opens up to the eat in kitchen with the beautiful soaring cabinets and stunning floors which you will see throughout the home. The primary bedroom with extra closet space along with another bedroom and full bath make this the perfect first floor. Downstairs you are greeted with more room to entertain with a large family room. The two sizable bedrooms and full remodeled bath to complete the ideal lower level. If you are working out of the home or need workout space, you can easily convert one of the bedrooms to an office or exercise room. The incredible size of the double lot backyard which is landscaped and has mature trees offers so many possibilities for entertainment and outdoor fun. Being close to the downtown, restaurants, shopping, and WI make this a turn key home a must see. The windows have been replaced. Roof 2019, Furnace 2021, Washer/Dryer 2020, Refrigerator 2019. Storm Door 2021, electric box just replaced.
Location
State IL
County Lake
Community Park, Lake, Water Rights, Street Lights, Street Paved
Rooms
Basement Full
Interior
Interior Features Wood Laminate Floors
Heating Natural Gas
Cooling Central Air
Fireplace N
Appliance Range, Refrigerator, Washer, Dryer
Exterior
Exterior Feature Deck
Garage Detached
Garage Spaces 2.0
Waterfront false
View Y/N true
Roof Type Asphalt
Building
Story Raised Ranch
Foundation Concrete Perimeter
Sewer Public Sewer
Water Public
New Construction false
Schools
School District 34, 34, 117
Others
HOA Fee Include None
Ownership Fee Simple
Special Listing Condition None
Read Less
© 2024 Listings courtesy of MRED as distributed by MLS GRID. All Rights Reserved.
Bought with Tina Grzeca • CENTURY 21 New Heritage
GET MORE INFORMATION




