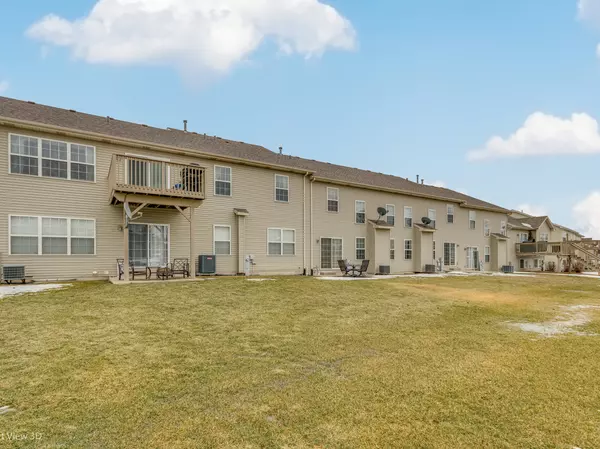For more information regarding the value of a property, please contact us for a free consultation.
1757 Fieldstone S Drive Shorewood, IL 60404
Want to know what your home might be worth? Contact us for a FREE valuation!

Our team is ready to help you sell your home for the highest possible price ASAP
Key Details
Sold Price $240,000
Property Type Townhouse
Sub Type Townhouse-Ranch
Listing Status Sold
Purchase Type For Sale
Square Footage 1,818 sqft
Price per Sqft $132
Subdivision Kipling Estates
MLS Listing ID 11327885
Sold Date 03/23/22
Bedrooms 2
Full Baths 2
HOA Fees $215/mo
Year Built 2006
Annual Tax Amount $4,139
Tax Year 2020
Lot Dimensions 4120
Property Description
Are you ready for BRIGHT and SUNNY DAYS? This HIGHLY DESIRED Kipling Estates townhome gives you just that! LOTS of WINDOWS to bring in the SUNSHINE! This beautiful very well cared for 2 bedroom, 2 full bath townhome with loft is ready for a new owner! Loft could be converted to a 3rd bedroom if desired. VAULTED CEILINGS in living room, dining room, and kitchen are all OPEN SPACE with so you can mingle with your guests while preparing meals! KITCHEN has ISLAND for additional counter space, STAINLESS STEEL APPLIANCES, a large pantry closet, and even a BUILT-IN PULL-OUT SPICE RACK situated perfectly between fridge and stove! Lower cabinets in kitchen have PULL-OUT DRAWERS for total convenience! NEWER SLIDING GLASS DOORS with BUILT-IN BLINDS leads you to a DECK for grilling and relaxing outside with your morning coffee or evening beverage! NEW RECESSED LIGHTING in living room and brand new ceiling fan in second bedroom. Large master bedroom with VAULTED CEILING has walk-in closet and even a WALK-IN SHOWER that was UPDATED less than five years ago! Lower level offers lots of storage under the stairs and entrance to attached garage. Roof was replaced recently over entire building. YOU WILL FALL IN LOVE WITH HOW THE NATURAL LIGHT SHINES through this townhome! This area serves Minooka schools. The community has a clubhouse with outdoor pool, several parks, fitness center, tennis courts, putting green, party room, and walking trails nearby! NO MORE SHOVELING SNOW or CUTTING GRASS in this maintenance free townhome!
Location
State IL
County Will
Rooms
Basement None
Interior
Interior Features Hardwood Floors, First Floor Bedroom, First Floor Laundry, Laundry Hook-Up in Unit, Walk-In Closet(s)
Heating Natural Gas, Forced Air
Cooling Central Air
Fireplace N
Appliance Range, Microwave, Dishwasher, Refrigerator, Washer, Dryer, Stainless Steel Appliance(s), Wine Refrigerator
Laundry Gas Dryer Hookup, Electric Dryer Hookup, In Unit
Exterior
Exterior Feature Deck, Storms/Screens
Parking Features Attached
Garage Spaces 2.0
View Y/N true
Roof Type Asphalt
Building
Foundation Concrete Perimeter
Sewer Public Sewer
Water Public
New Construction false
Schools
High Schools Minooka Community High School
School District 201, 201, 111
Others
Pets Allowed Cats OK, Dogs OK
HOA Fee Include Insurance, Clubhouse, Exercise Facilities, Pool, Exterior Maintenance, Lawn Care, Scavenger, Snow Removal
Ownership Fee Simple w/ HO Assn.
Special Listing Condition None
Read Less
© 2024 Listings courtesy of MRED as distributed by MLS GRID. All Rights Reserved.
Bought with Roger Lewis • Coldwell Banker Real Estate Group
GET MORE INFORMATION




