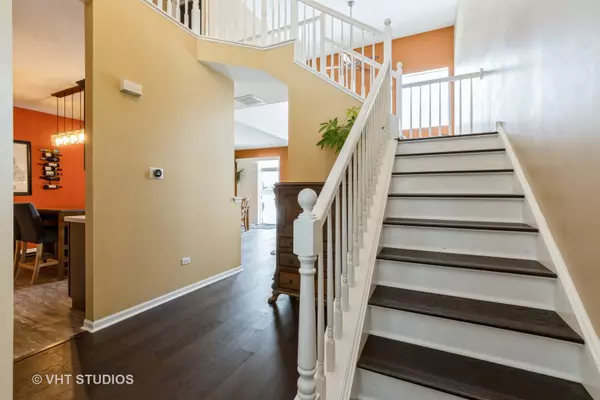For more information regarding the value of a property, please contact us for a free consultation.
1628 Fieldstone S Drive #1628 Shorewood, IL 60404
Want to know what your home might be worth? Contact us for a FREE valuation!

Our team is ready to help you sell your home for the highest possible price ASAP
Key Details
Sold Price $233,000
Property Type Condo
Sub Type Condo
Listing Status Sold
Purchase Type For Sale
Square Footage 1,636 sqft
Price per Sqft $142
Subdivision Kipling Estates
MLS Listing ID 11328124
Sold Date 03/31/22
Bedrooms 2
Full Baths 1
Half Baths 1
HOA Fees $165/mo
Year Built 2003
Annual Tax Amount $4,623
Tax Year 2020
Lot Dimensions COMMON
Property Description
Prepare to be wowed, this townhouse style condo is gorgeous! The light and bright living spaces boast bamboo flooring throughout, white trim, six panel doors, high end lighting, custom tile work and tasteful decor! The soaring ceilings create a feeling of expanse and the huge windows let in tons of light. This place says, "Welcome Home!" Located in the maintenance free community of Kipling Estates, leave your snow shovel behind and enjoy a luxurious lifestyle free of exterior maintenance concerns. Instead, spend your days enjoying the community amenities including a pool, private fitness center, tennis courts, park with a splash pad, baseball diamond and soccer field, plus community walking trails. Being truly move-in ready, the sale includes all appliances as well as the beautiful kitchen island. Don't miss out, make your appointment today!
Location
State IL
County Will
Rooms
Basement None
Interior
Interior Features Vaulted/Cathedral Ceilings, First Floor Laundry
Heating Natural Gas, Forced Air
Cooling Central Air
Fireplace N
Appliance Range, Microwave, Dishwasher, Refrigerator, Washer, Dryer
Laundry Gas Dryer Hookup, In Unit
Exterior
Parking Features Attached
Garage Spaces 2.0
Community Features Park, Pool, Tennis Court(s)
View Y/N true
Roof Type Asphalt
Building
Lot Description Common Grounds
Foundation Concrete Perimeter
Sewer Public Sewer
Water Public
New Construction false
Schools
School District 201, 201, 111
Others
Pets Allowed Cats OK, Dogs OK
HOA Fee Include Insurance, Clubhouse, Exercise Facilities, Pool, Exterior Maintenance, Lawn Care, Snow Removal
Ownership Condo
Special Listing Condition None
Read Less
© 2024 Listings courtesy of MRED as distributed by MLS GRID. All Rights Reserved.
Bought with Erick Matos • RE/MAX LOYALTY
GET MORE INFORMATION




