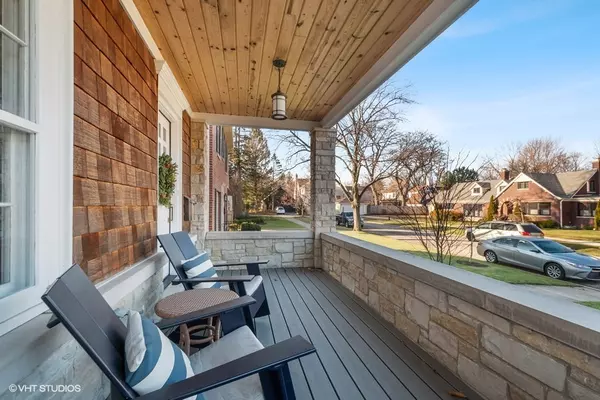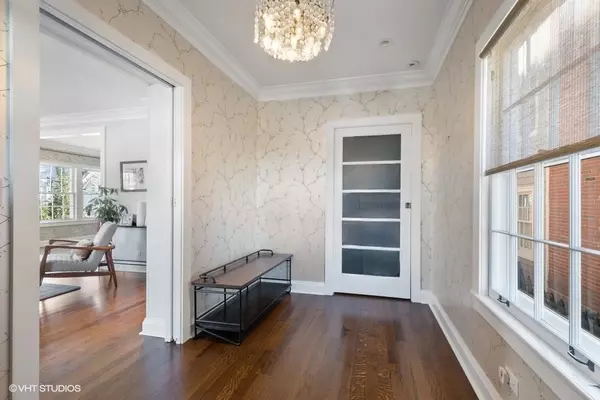For more information regarding the value of a property, please contact us for a free consultation.
626 Wayland Avenue Kenilworth, IL 60043
Want to know what your home might be worth? Contact us for a FREE valuation!

Our team is ready to help you sell your home for the highest possible price ASAP
Key Details
Sold Price $1,350,000
Property Type Single Family Home
Sub Type Detached Single
Listing Status Sold
Purchase Type For Sale
Square Footage 3,700 sqft
Price per Sqft $364
MLS Listing ID 11301237
Sold Date 03/31/22
Style Traditional
Bedrooms 6
Full Baths 4
Year Built 1921
Annual Tax Amount $25,614
Tax Year 2020
Lot Size 6,229 Sqft
Lot Dimensions 50 X 125
Property Description
STUNNING 6BR, 4BA GOLD LEED-CERTIFIED energy-efficient Dutch Colonial across from desirable Sears School in Kenilworth! Recent masterful renovation marries the charm and details of a vintage home with thoughtful & exceptional finishes for today's modern living -- open floorplan, radiant floor heating on all three levels, stone and cedar exterior with premium metal roofing and custom millwork throughout! Welcoming foyer leads you to a bright & airy living room with built-ins, fireplace, an elegant dining room and cozy family room. Fabulous Chef's kitchen features custom cabinetry, quartz countertops, walk-in pantry and high-end appliances. Full hall bath completes the main level. Elegant wrought-iron ballusters and railing lead upstairs where you'll find the Primary Suite, three additional nice-sized bedrooms with vaulted ceilings and full hall bath. Enjoy the spacious recreational room, two additional bedrooms, full bath, laundry and storage in the lower level. Flagstone patio, lovely yard and two-car detached garage with finished loft space above, complete this gorgeous home! Convenient location to top-tier schools, Metra, Lake Michigan and shopping. Welcome home!
Location
State IL
County Cook
Community Park, Curbs, Sidewalks, Street Lights, Street Paved
Rooms
Basement Full
Interior
Interior Features Vaulted/Cathedral Ceilings, Hardwood Floors, Heated Floors, First Floor Full Bath, Built-in Features, Bookcases, Open Floorplan, Separate Dining Room
Heating Radiant
Cooling Space Pac, Zoned
Fireplaces Number 1
Fireplaces Type Decorative
Fireplace Y
Appliance Range, Microwave, Dishwasher, High End Refrigerator, Disposal, Stainless Steel Appliance(s), Wine Refrigerator, Range Hood
Laundry In Unit
Exterior
Exterior Feature Patio, Porch
Parking Features Detached
Garage Spaces 2.0
View Y/N true
Roof Type Metal
Building
Lot Description Cul-De-Sac, Fenced Yard, Landscaped, Mature Trees
Story 2 Stories
Sewer Public Sewer
Water Lake Michigan
New Construction false
Schools
Elementary Schools The Joseph Sears School
Middle Schools The Joseph Sears School
High Schools New Trier Twp H.S. Northfield/Wi
School District 38, 38, 203
Others
HOA Fee Include None
Ownership Fee Simple
Special Listing Condition None
Read Less
© 2024 Listings courtesy of MRED as distributed by MLS GRID. All Rights Reserved.
Bought with Katherine Harris • Compass



