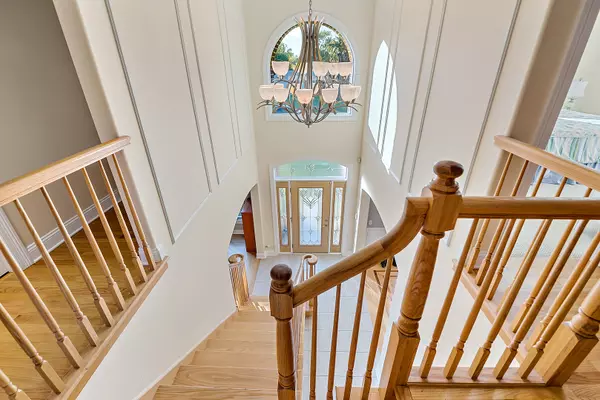For more information regarding the value of a property, please contact us for a free consultation.
1S311 Buttercup Lane Oakbrook Terrace, IL 60181
Want to know what your home might be worth? Contact us for a FREE valuation!

Our team is ready to help you sell your home for the highest possible price ASAP
Key Details
Sold Price $699,000
Property Type Single Family Home
Sub Type Detached Single
Listing Status Sold
Purchase Type For Sale
Square Footage 3,123 sqft
Price per Sqft $223
MLS Listing ID 11254444
Sold Date 03/31/22
Bedrooms 5
Full Baths 3
Year Built 2004
Annual Tax Amount $10,457
Tax Year 2020
Lot Size 0.345 Acres
Lot Dimensions 100X150
Property Description
Fabulous Home with low taxes in an outstanding central location! Near Oak Brook shopping center, Elmhurst Hospital, restaurants, great schools, park district, walking & bike paths, highway access and easy commute to O'Hare airport. Meeting all of today's standards, this gorgeous home features a 3 car attached garage w/ epoxy floor, generator, and is sited on an impressive 100 x 150 landscaped lot on a quiet tree-lined street. The 2 story family room is the focal point of the home with a grand floor-to-ceiling fireplace. This open floor plan has outstanding function for both everyday living and entertaining with formal living & dining rooms, an eat-in kitchen with center island, large laundry room and hardwood floors. The second floor offers 4 large bedrooms + a bonus room all with new carpeting, in addition to a 5th BR/Office with full bath on the main level. The unfinished basement is awaiting your finishing touches with 9ft ceilings & roughed in plumbing for future bathroom. City water and sewers. Meticulously maintained, this home showes true pride of ownership.
Location
State IL
County Du Page
Rooms
Basement Full
Interior
Interior Features Vaulted/Cathedral Ceilings, Skylight(s), Hardwood Floors, First Floor Bedroom, First Floor Laundry, First Floor Full Bath, Walk-In Closet(s)
Heating Natural Gas, Forced Air, Sep Heating Systems - 2+
Cooling Central Air
Fireplaces Number 1
Fireplaces Type Gas Starter
Fireplace Y
Appliance Double Oven, Dishwasher, Refrigerator, Washer, Dryer, Stainless Steel Appliance(s), Cooktop, Built-In Oven, Range Hood
Exterior
Exterior Feature Patio, Storms/Screens
Garage Attached
Garage Spaces 3.0
Waterfront false
View Y/N true
Roof Type Asphalt
Building
Story 2 Stories
Foundation Concrete Perimeter
Sewer Public Sewer
Water Lake Michigan
New Construction false
Schools
Elementary Schools Salt Creek Elementary School
Middle Schools John E Albright Middle School
High Schools Willowbrook High School
School District 48, 48, 88
Others
HOA Fee Include None
Ownership Fee Simple
Special Listing Condition List Broker Must Accompany
Read Less
© 2024 Listings courtesy of MRED as distributed by MLS GRID. All Rights Reserved.
Bought with Owais Bhurya • Adams Elite Realty Group Inc
GET MORE INFORMATION




