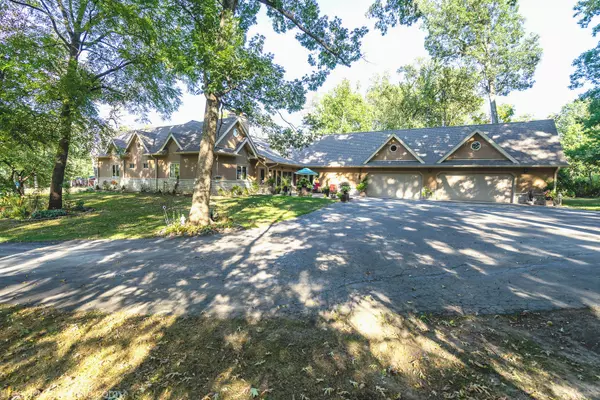For more information regarding the value of a property, please contact us for a free consultation.
14461 W Walnut Avenue Homer Glen, IL 60491
Want to know what your home might be worth? Contact us for a FREE valuation!

Our team is ready to help you sell your home for the highest possible price ASAP
Key Details
Sold Price $625,000
Property Type Single Family Home
Sub Type Detached Single
Listing Status Sold
Purchase Type For Sale
Square Footage 3,542 sqft
Price per Sqft $176
Subdivision Spring Creek Woods
MLS Listing ID 11223015
Sold Date 04/01/22
Style Ranch
Bedrooms 3
Full Baths 3
Half Baths 1
Year Built 1954
Annual Tax Amount $7,951
Tax Year 2020
Lot Size 2.300 Acres
Lot Dimensions 163 X 618 X 164 X 613
Property Description
Exceptional massive ranch on a wooded 2.3 acre site conveniently located near the major roads and I-355 expressway! * Original elevation with entire roof structure has been recently rebuilt and expanded creating completely new curb appeal and spacious unfinished attic space with potential for additional rooms!!! * Property features: quality hardwood and ceramic flooring throughout, solid wooden 6 panel doors and trims, 3.5 bathrooms, hot water heat with separate AC system, walk in closets, formal dining room, family room with a fireplace and surround speakers, custom eat in kitchen with granite tops and stainless steel appliances, fully finished large basement with a bar, another fireplace, surround speakers and full bath. Third fireplace located is in a very cozy sun room finished in wood and leading to a large paved patio outside, an attic or heated 4 car garage with workshop * Beautiful, relaxing and obviously huge back yard also features new gazebo with a fire pit, large vegetable garden nestled in the woods, a storage shed and even chicken coops * Must see to appreciate!!!
Location
State IL
County Will
Rooms
Basement Full
Interior
Interior Features Skylight(s), Bar-Dry, Hardwood Floors, First Floor Bedroom, First Floor Laundry, First Floor Full Bath
Heating Natural Gas, Steam, Baseboard, Radiant
Cooling Central Air
Fireplaces Number 3
Fireplaces Type Wood Burning, Heatilator
Fireplace Y
Appliance Range, Microwave, Dishwasher, Refrigerator, Washer, Dryer, Stainless Steel Appliance(s)
Laundry Gas Dryer Hookup, Sink
Exterior
Exterior Feature Patio, Brick Paver Patio, Storms/Screens, Fire Pit
Parking Features Attached
Garage Spaces 4.0
View Y/N true
Roof Type Asphalt
Building
Lot Description Landscaped, Wooded
Story 1.5 Story
Foundation Concrete Perimeter
Sewer Septic-Private
Water Private Well
New Construction false
Schools
School District 33C, 33C, 205
Others
HOA Fee Include None
Ownership Fee Simple
Special Listing Condition Home Warranty
Read Less
© 2024 Listings courtesy of MRED as distributed by MLS GRID. All Rights Reserved.
Bought with Non Member • NON MEMBER



