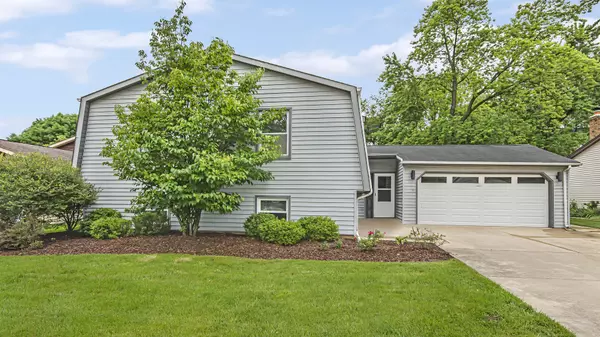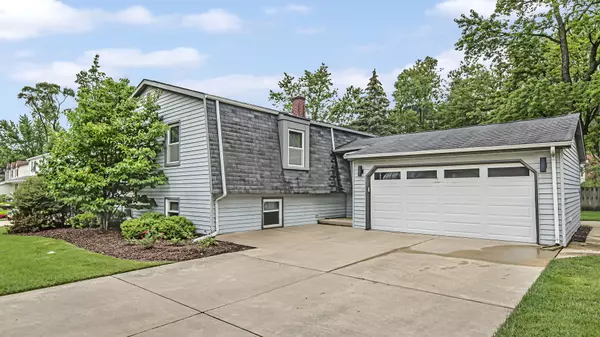For more information regarding the value of a property, please contact us for a free consultation.
996 Cambridge Drive Buffalo Grove, IL 60089
Want to know what your home might be worth? Contact us for a FREE valuation!

Our team is ready to help you sell your home for the highest possible price ASAP
Key Details
Sold Price $385,000
Property Type Single Family Home
Sub Type Detached Single
Listing Status Sold
Purchase Type For Sale
Square Footage 3,031 sqft
Price per Sqft $127
Subdivision Cambridge Of Buffalo Grove
MLS Listing ID 11258177
Sold Date 04/01/22
Style Bi-Level
Bedrooms 5
Full Baths 3
Year Built 1968
Annual Tax Amount $8,246
Tax Year 2020
Lot Size 7,801 Sqft
Lot Dimensions 65X120X65X120
Property Description
Beautifully updated and meticulously maintained home in highly-desirable Cambridge of Buffalo Grove neighborhood! Technically a split-level by design, this home lives more like a raised ranch with an incredibly spacious lower level. Be welcomed by the gracious entryway foyer. Up a few steps, you'll find the main living spaces of this home. A gracious living room/dining room "L" - perfect for a family that loves to entertain! Off of the living spaces sits a bright, sun-lit kitchen with room for a table. Beautiful primary suite with en-suite bathroom (brand new vanity!). Two additional bedrooms upstairs share a beautifully updated hall bathroom. The lower level - which is freshly painted and features newer carpeting - boasts a beautiful family room with wood burning fireplace. But wait - there's more! There are also two spacious bedrooms and a huge home office downstairs (or 6th bedroom) and a newer full bathroom. Perfect for multi-generational living. Sellers of over 40 years pre-inspected this home and found no issues - this home is truly move-in ready! Won't last...come fall in-love today! Without senior exemption, tax bill would be about $9,099.48 based on 2020 bill.
Location
State IL
County Cook
Rooms
Basement Full
Interior
Interior Features Hardwood Floors
Heating Natural Gas, Forced Air
Cooling Central Air
Fireplaces Number 1
Fireplaces Type Wood Burning
Fireplace Y
Appliance Double Oven, Microwave, Dishwasher, Refrigerator, Washer, Dryer, Disposal, Cooktop
Exterior
Exterior Feature Patio, Stamped Concrete Patio, Storms/Screens
Garage Attached
Garage Spaces 2.0
View Y/N true
Roof Type Asphalt
Building
Story Split Level
Sewer Public Sewer, Sewer-Storm
Water Public
New Construction false
Schools
Elementary Schools Booth Tarkington Elementary Scho
Middle Schools Jack London Middle School
High Schools Wheeling High School
School District 21, 21, 214
Others
HOA Fee Include None
Ownership Fee Simple
Special Listing Condition List Broker Must Accompany
Read Less
© 2024 Listings courtesy of MRED as distributed by MLS GRID. All Rights Reserved.
Bought with Roberta Young • Compass
GET MORE INFORMATION




