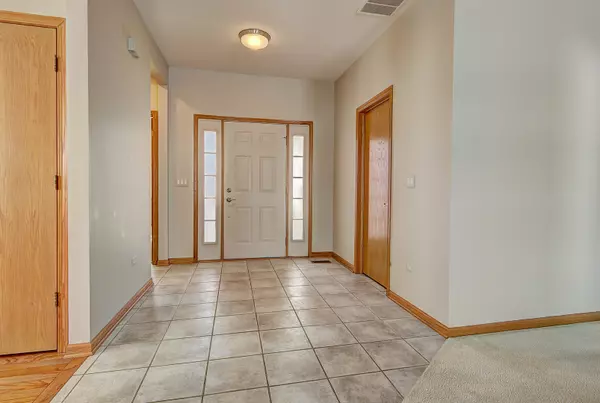For more information regarding the value of a property, please contact us for a free consultation.
13647 S Redbud Drive Plainfield, IL 60544
Want to know what your home might be worth? Contact us for a FREE valuation!

Our team is ready to help you sell your home for the highest possible price ASAP
Key Details
Sold Price $299,750
Property Type Single Family Home
Sub Type Detached Single
Listing Status Sold
Purchase Type For Sale
Square Footage 1,431 sqft
Price per Sqft $209
Subdivision Carillon
MLS Listing ID 11322065
Sold Date 04/01/22
Style Ranch
Bedrooms 2
Full Baths 2
HOA Fees $138/mo
Year Built 1997
Annual Tax Amount $6,410
Tax Year 2020
Lot Size 2,613 Sqft
Lot Dimensions 41 X 57
Property Description
Looking for a comfortable Ranch in an Adult Community offering so many amenities and activities there is something for everyone? Look no further! This ranch style home features a wonderful floor plan with spacious Living Room with gas log fireplace, updated eat in Kitchen, 13' x 15' Master Bedroom with Walk in Closet, 2nd Bedroom could be your Guest Bedroom or Den, and the Dining Room with French Doors and Sliding Glass Door could also be used for Office Space or an extra Sitting Room! The many stylish updates include lighting, ceiling fans in both Bedrooms, Living Room, and Dining Room, nickel door hardware, wide slat wooden blinds, and more! The Kitchen features ample cabinet and counter space, quartz countertops, newer stainless appliances, faucet, and tile backsplash! With the nice bump out Eating Area, Planning Desk, and lots of natural light, the Kitchen is perfect! There is a Master Bath with separate shower and soak tub! The Carillon Community includes a community center, indoor and outdoor pools, fitness center, golf course, tennis and bocce courts, an abundance of walking paths, and so many activities including trips, educational seminars, clubs, social groups for every interest, and so much more! Carillon is located close to shopping, restaurants, with easy I-55 access! Don't wait to make your appointment today!
Location
State IL
County Will
Rooms
Basement None
Interior
Interior Features Vaulted/Cathedral Ceilings, Hardwood Floors, First Floor Bedroom, First Floor Laundry, First Floor Full Bath, Walk-In Closet(s)
Heating Natural Gas, Forced Air
Cooling Central Air
Fireplaces Number 1
Fireplaces Type Attached Fireplace Doors/Screen, Gas Log, Gas Starter
Fireplace Y
Appliance Range, Microwave, Dishwasher, Refrigerator, Freezer, Washer, Dryer, Disposal, Stainless Steel Appliance(s)
Laundry Gas Dryer Hookup, In Unit
Exterior
Exterior Feature Deck
Garage Attached
Garage Spaces 2.0
Waterfront false
View Y/N true
Roof Type Asphalt
Building
Lot Description Corner Lot, Cul-De-Sac
Story 1 Story
Foundation Concrete Perimeter
Sewer Public Sewer
Water Public
New Construction false
Schools
School District 202, 202, 202
Others
HOA Fee Include Security, Clubhouse, Exercise Facilities, Pool, Lawn Care, Scavenger, Snow Removal
Ownership Fee Simple w/ HO Assn.
Special Listing Condition None
Read Less
© 2024 Listings courtesy of MRED as distributed by MLS GRID. All Rights Reserved.
Bought with John Norris • HomeSmart Realty Group
GET MORE INFORMATION




