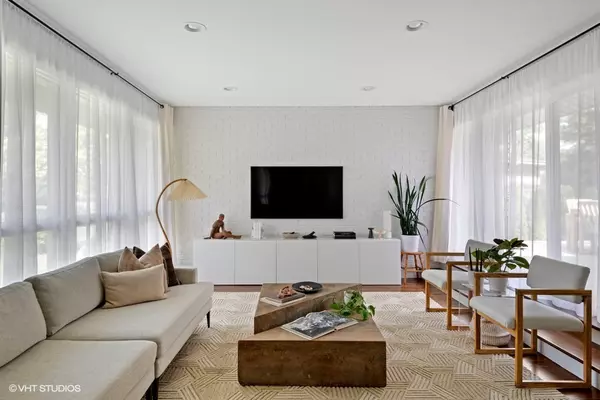For more information regarding the value of a property, please contact us for a free consultation.
883 Thornapple Lane Glencoe, IL 60022
Want to know what your home might be worth? Contact us for a FREE valuation!

Our team is ready to help you sell your home for the highest possible price ASAP
Key Details
Sold Price $910,000
Property Type Single Family Home
Sub Type Detached Single
Listing Status Sold
Purchase Type For Sale
Square Footage 2,737 sqft
Price per Sqft $332
MLS Listing ID 11213791
Sold Date 04/01/22
Bedrooms 4
Full Baths 2
Half Baths 1
Year Built 1956
Annual Tax Amount $17,762
Tax Year 2020
Lot Size 0.310 Acres
Lot Dimensions 50 X 118 X 161 X 165
Property Description
Bright and airy is the best way to describe this spacious 4 bedroom, 2.1 bathroom Mid-century modern home on a cul-de-sac and walking distance to parks, hiking trails and downtown Glencoe. Everything is updated here, including the white kitchen with quartzite countertops and stainless steel appliances, the new primary bathroom, and the dreamy living room with two walls of windows. The main floor is open and spacious, perfect for entertaining family and friends. Sliding doors lead to a grey deck with space for both outdoor dining and lounging. The expansive yard includes a playset and open field. All 4 bedrooms are upstairs with a dream-like primary suite with new primary bathroom that includes a double vanity, heated floors, custom cabinetry, large shower with double shower heads, matte black plumbing fixtures and upstairs laundry. The lower level includes the laundry room, mud room and bright and open rec space. New roof completed in 2020. This is move-in modern perfection!
Location
State IL
County Cook
Rooms
Basement Partial
Interior
Interior Features Skylight(s), Hardwood Floors, Second Floor Laundry, Ceiling - 10 Foot, Open Floorplan, Dining Combo
Heating Natural Gas, Forced Air
Cooling Central Air
Fireplaces Number 1
Fireplaces Type Wood Burning
Fireplace Y
Appliance Microwave, Dishwasher, High End Refrigerator, Freezer, Washer, Dryer, Disposal, Stainless Steel Appliance(s), Cooktop, Built-In Oven, Range Hood, Gas Cooktop, Range Hood
Laundry Multiple Locations
Exterior
Exterior Feature Deck, Storms/Screens
Garage Attached
Garage Spaces 2.0
Waterfront false
View Y/N true
Roof Type Asphalt
Building
Story Split Level
Foundation Concrete Perimeter
Sewer Public Sewer
Water Lake Michigan
New Construction false
Schools
Elementary Schools South Elementary School
Middle Schools Central School
High Schools New Trier Twp H.S. Northfield/Wi
School District 35, 35, 203
Others
HOA Fee Include None
Ownership Fee Simple
Special Listing Condition None
Read Less
© 2024 Listings courtesy of MRED as distributed by MLS GRID. All Rights Reserved.
Bought with Linda Rosenbloom • @properties
GET MORE INFORMATION




