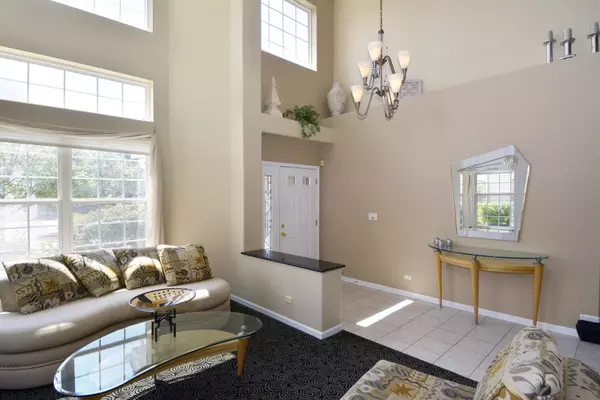For more information regarding the value of a property, please contact us for a free consultation.
500 E Home Avenue Palatine, IL 60074
Want to know what your home might be worth? Contact us for a FREE valuation!

Our team is ready to help you sell your home for the highest possible price ASAP
Key Details
Sold Price $600,000
Property Type Single Family Home
Sub Type Detached Single
Listing Status Sold
Purchase Type For Sale
Square Footage 3,056 sqft
Price per Sqft $196
Subdivision Concord Mills
MLS Listing ID 11328695
Sold Date 04/05/22
Style Contemporary
Bedrooms 5
Full Baths 4
HOA Fees $15/ann
Year Built 1996
Annual Tax Amount $12,986
Tax Year 2020
Lot Size 8,999 Sqft
Lot Dimensions 77 X 117
Property Description
Welcome to Concord Mills; built by Concord Homes. This is the largest model, a Windsor, in center of complex with a 3 car garage and paver brick driveway. 4284 finished square feet. Immediate possession possible. Newer roof and siding. 2 story foyer and living room. Commercial grade carpets look good forever. Kitchen with granite throughout. Island. Porcelain floors. Wide open to the eating area and family room. Built-in entertainment center. TV stays. First floor office is nearby and has full closet and full bath next door. Laundry room has a 2nd fridge and lots of cabinets and 2 closets. Main bedroom has cathedral ceiling. 2 walk-in closets. Furniture is negotiable. Skylights. Maple hardwood floors. Bonus room has a closet already (so it could be 7th bedroom with the addition of a closet door.) Storage room. Flat play area and a deck. Automatic sprinkler system. Yard is fully fenced. Garage has extra tall ceilings. Schools nearby including Palatine High School. Immediate possession possible. Easy access to 53/90/Woodfield/O'Hare Field/commuter train.
Location
State IL
County Cook
Community Curbs, Sidewalks, Street Lights, Street Paved
Rooms
Basement Full
Interior
Interior Features Vaulted/Cathedral Ceilings, Skylight(s), Hardwood Floors, First Floor Bedroom, First Floor Laundry, First Floor Full Bath, Walk-In Closet(s), Ceiling - 9 Foot, Open Floorplan, Some Carpeting, Some Window Treatmnt, Hallways - 42 Inch, Some Wood Floors, Drapes/Blinds, Granite Counters, Some Wall-To-Wall Cp
Heating Natural Gas
Cooling Central Air
Fireplace N
Appliance Range, Microwave, Dishwasher, Refrigerator, Washer, Dryer, Disposal, Trash Compactor, Gas Cooktop, Gas Oven
Laundry Gas Dryer Hookup
Exterior
Exterior Feature Deck, Porch, Storms/Screens
Garage Attached
Garage Spaces 3.0
Waterfront false
View Y/N true
Roof Type Asphalt
Parking Type Off Street, Driveway
Building
Lot Description Fenced Yard, Landscaped, Sidewalks, Streetlights, Wood Fence
Story 2 Stories
Foundation Concrete Perimeter
Sewer Public Sewer, Sewer-Storm
Water Lake Michigan
New Construction false
Schools
Elementary Schools Virginia Lake Elementary School
Middle Schools Walter R Sundling Junior High Sc
High Schools Palatine High School
School District 15, 15, 211
Others
HOA Fee Include Other
Ownership Fee Simple
Special Listing Condition None
Read Less
© 2024 Listings courtesy of MRED as distributed by MLS GRID. All Rights Reserved.
Bought with Sunil Gupta • 21st Century Realty INC
GET MORE INFORMATION




