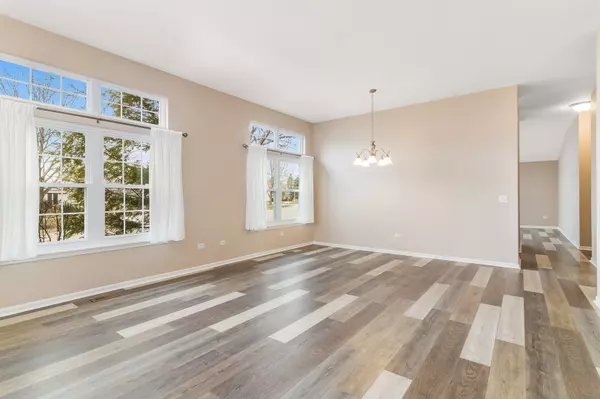For more information regarding the value of a property, please contact us for a free consultation.
21446 W Chestnut Lane Plainfield, IL 60544
Want to know what your home might be worth? Contact us for a FREE valuation!

Our team is ready to help you sell your home for the highest possible price ASAP
Key Details
Sold Price $300,000
Property Type Single Family Home
Sub Type Detached Single
Listing Status Sold
Purchase Type For Sale
Square Footage 1,950 sqft
Price per Sqft $153
Subdivision Carillon
MLS Listing ID 11340192
Sold Date 04/07/22
Style Ranch
Bedrooms 2
Full Baths 2
HOA Fees $117/mo
Year Built 1998
Annual Tax Amount $9,292
Tax Year 2020
Lot Size 8,712 Sqft
Lot Dimensions 70X120
Property Description
Beautiful well maintained ranch home in the 55+ Carillon active adult community includes newer laminate flooring, white trim, white 6 panel doors w/new brushed nickel hardware throughout. The welcoming covered porch has room for seating, a storm door w/screen, and front door w/updated hardware. The large sun filled living and dining area w/updated lighting can be used as a great room. The eat-in kitchen w/a pantry closet, stainless steel appliances, tile backsplash, and lots of counter space opens to the family room w/vaulted ceiling, and patio w/lots of natural light from the windows and two skylights. French doors open to the master suite w/walk-in closet, newer ceiling fan, private full bath w/step-in shower, soaker tub, dual sinks, tile floor, and newer exhaust fan timer. Guest bathroom has a new comfort height elongated toilet w/step in shower w/grab bar. The second bedroom has built-in cabinets, counters, and can be used as an office or hobby room. Closet has custom California Closet shelves and drawers. French doors open to the den. Laundry room has large closets w/cubbies. Spotless garage has built-in cabinets, and epoxy flooring. This move-in ready home is in a community w/a guard, gate, pools, exercise room, bocce ball, tennis/pickle ball courts, craft rooms, and so much more. New window treatments and curtain rods (2021), door hardware (2021), toilet (2021), flooring (2018), lighting (2018), ceiling fans (2018), dishwasher (2018), stove (2018), and water heater (2018). Taxes do not include a homestead or senior exemption.
Location
State IL
County Will
Community Clubhouse, Pool, Tennis Court(S), Lake, Curbs, Gated, Sidewalks, Street Lights, Street Paved
Rooms
Basement None
Interior
Interior Features Vaulted/Cathedral Ceilings, Skylight(s), Wood Laminate Floors, Solar Tubes/Light Tubes, First Floor Bedroom, First Floor Laundry, First Floor Full Bath, Built-in Features, Walk-In Closet(s)
Heating Natural Gas, Forced Air
Cooling Central Air
Fireplace Y
Appliance Range, Microwave, Dishwasher, Refrigerator, Washer, Dryer, Stainless Steel Appliance(s)
Laundry Gas Dryer Hookup, In Unit, Sink
Exterior
Exterior Feature Patio, Porch, Storms/Screens
Garage Attached
Garage Spaces 2.0
Waterfront false
View Y/N true
Roof Type Asphalt
Building
Lot Description Corner Lot
Story 1 Story
Foundation Concrete Perimeter
Sewer Public Sewer
Water Public
New Construction false
Schools
School District 365U, 365U, 365U
Others
HOA Fee Include Insurance, Clubhouse, Exercise Facilities, Pool, Lawn Care, Snow Removal
Ownership Fee Simple w/ HO Assn.
Special Listing Condition None
Read Less
© 2024 Listings courtesy of MRED as distributed by MLS GRID. All Rights Reserved.
Bought with Kimberly Egly • Berkshire Hathaway HomeServices Chicago
GET MORE INFORMATION




