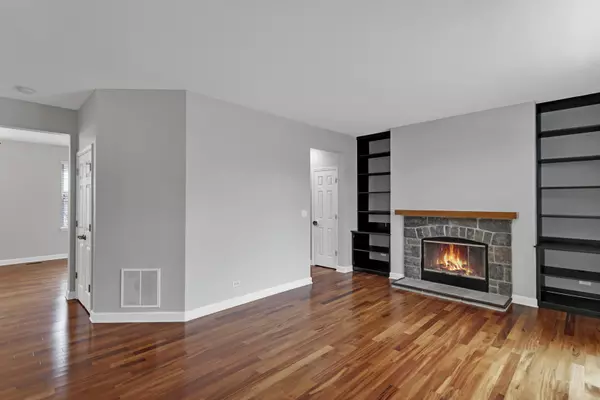For more information regarding the value of a property, please contact us for a free consultation.
3116 Taunton Street Elgin, IL 60124
Want to know what your home might be worth? Contact us for a FREE valuation!

Our team is ready to help you sell your home for the highest possible price ASAP
Key Details
Sold Price $277,700
Property Type Townhouse
Sub Type T3-Townhouse 3+ Stories
Listing Status Sold
Purchase Type For Sale
Square Footage 2,655 sqft
Price per Sqft $104
Subdivision Providence
MLS Listing ID 11336725
Sold Date 04/08/22
Bedrooms 3
Full Baths 2
Half Baths 1
HOA Fees $205/mo
Year Built 2005
Annual Tax Amount $6,059
Tax Year 2020
Lot Dimensions COMMON
Property Description
Stunning 3 level 'smart' townhome in the popular Providence subdivision! Open concept main living with gleaming hardwood floors. Large living room with gas fireplace flanked by floor to ceiling built-in shelving and opens to a balcony. The updated kitchen boasts beautiful cherry cabinets and granite countertops and stainless appliances with an eating area that opens to a back balcony. Separate family room off of the kitchen for easy entertaining. The second level houses a large master suite with a private bath and custom walk-in closet. A second bedroom with a custom closet system, hall bath, and loft for play or workspace and convenient second-floor laundry. The lower level offers an additional flex space that can be used as an additional bedroom, office, or rec room. Ideal location within the 301 school district, close to shopping/dining and interstate access. Fresh interior paint, freshly stained deck, balcony, railings, and professionally cleaned waiting for new owners. So much care and attention went into this home that you will surely appreciate.
Location
State IL
County Kane
Rooms
Basement Full, English
Interior
Interior Features Vaulted/Cathedral Ceilings
Heating Natural Gas, Forced Air
Cooling Central Air
Fireplaces Number 1
Fireplaces Type Wood Burning, Gas Log
Fireplace Y
Appliance Range, Microwave, Dishwasher, Refrigerator, Washer, Dryer, Disposal
Laundry In Unit
Exterior
Exterior Feature Balcony, Storms/Screens
Parking Features Attached
Garage Spaces 2.0
View Y/N true
Roof Type Asphalt
Building
Lot Description Common Grounds
Sewer Public Sewer
Water Public
New Construction false
Schools
Elementary Schools Country Trails Elementary School
Middle Schools Prairie Knolls Middle School
High Schools Central High School
School District 301, 301, 301
Others
Pets Allowed Cats OK, Dogs OK
HOA Fee Include Insurance, Exterior Maintenance, Lawn Care, Scavenger, Snow Removal
Ownership Condo
Special Listing Condition None
Read Less
© 2024 Listings courtesy of MRED as distributed by MLS GRID. All Rights Reserved.
Bought with Svetlana Oleinik • Homesmart Connect LLC



