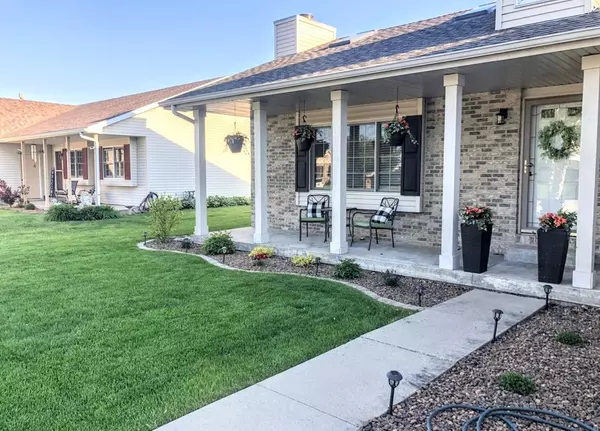For more information regarding the value of a property, please contact us for a free consultation.
1279 Truman Drive Bradley, IL 60915
Want to know what your home might be worth? Contact us for a FREE valuation!

Our team is ready to help you sell your home for the highest possible price ASAP
Key Details
Sold Price $235,000
Property Type Single Family Home
Sub Type Detached Single
Listing Status Sold
Purchase Type For Sale
Square Footage 1,352 sqft
Price per Sqft $173
MLS Listing ID 11337281
Sold Date 04/08/22
Style Traditional
Bedrooms 3
Full Baths 2
Year Built 1995
Annual Tax Amount $4,318
Tax Year 2020
Lot Size 8,141 Sqft
Lot Dimensions 75X120
Property Description
Wow! This home was remodeled in 2019 with all new kitchen cabinets with espresso finish and all stainless Frigidaire Fingerprint-Resistant appliances. New flooring and lighting throughout. New roof in 2020! The covered front porch welcomes you to this open floor-plan with Luxury Vinyl Plank flooring through the family room, kitchen, hall and laundry room. The family room has cathedral ceilings with skylights that were new with the roof in 2020. The second bedroom is currently used as an office with glass doors. The master bedroom includes a 3/4 bath with a skylight (2020) and the bedroom has views of the backyard. Owner enjoys having a closet in the laundry room as well as the spacious area for the laundry room. The owner loves the back yard that opens to a field. The pergola with cover is negotiable and the paver bricked patio may be ideal for your fire pit. The spacious backyard includes a large shed and another patio off the sliding doors. Call today for your private showing. Beautiful home.
Location
State IL
County Kankakee
Community Park, Curbs, Sidewalks, Street Lights, Street Paved
Zoning SINGL
Rooms
Basement None
Interior
Interior Features Vaulted/Cathedral Ceilings, Skylight(s), First Floor Bedroom, First Floor Laundry, First Floor Full Bath, Some Wall-To-Wall Cp
Heating Natural Gas, Forced Air
Cooling Central Air
Fireplaces Number 1
Fireplaces Type Wood Burning, Gas Starter
Fireplace Y
Appliance Range, Microwave, Dishwasher, Refrigerator, Washer, Dryer, Disposal, Gas Cooktop, Gas Oven
Laundry Gas Dryer Hookup, Electric Dryer Hookup
Exterior
Exterior Feature Patio, Porch
Garage Attached
Garage Spaces 2.0
Waterfront false
View Y/N true
Roof Type Asphalt
Building
Lot Description Cul-De-Sac
Story 1 Story
Foundation Block
Sewer Public Sewer
Water Public
New Construction false
Schools
School District 53, 53, 307
Others
HOA Fee Include None
Ownership Fee Simple
Special Listing Condition None
Read Less
© 2024 Listings courtesy of MRED as distributed by MLS GRID. All Rights Reserved.
Bought with Helen Clymer • Berkshire Hathaway HomeServices Speckman Realty
GET MORE INFORMATION




