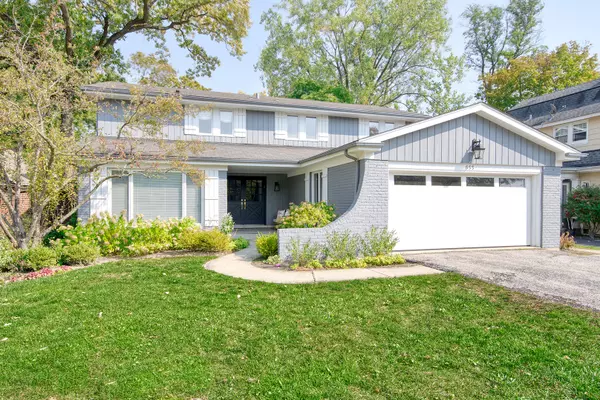For more information regarding the value of a property, please contact us for a free consultation.
555 Vernon Avenue Glencoe, IL 60022
Want to know what your home might be worth? Contact us for a FREE valuation!

Our team is ready to help you sell your home for the highest possible price ASAP
Key Details
Sold Price $1,300,112
Property Type Single Family Home
Sub Type Detached Single
Listing Status Sold
Purchase Type For Sale
Square Footage 3,753 sqft
Price per Sqft $346
MLS Listing ID 11326867
Sold Date 04/08/22
Style Colonial
Bedrooms 5
Full Baths 3
Half Baths 1
Year Built 1969
Annual Tax Amount $24,191
Tax Year 2020
Lot Size 0.336 Acres
Lot Dimensions 61 X 239
Property Description
This exquisite & impeccably maintained dream home is centered in the heart of downtown Glencoe. Featuring the stunning designer finishes throughout, this recently completely and thoughtfully redesigned home is an entertainer's paradise. Designer-landscaped entryway welcomes you to an inviting Foyer which opens to a formal Living Room. Dedicated separate Office offers a showcase wall of built-ins and generous natural light with a picture window. Distinctive Dining Room displays gorgeous custom millwork, designer drapery and a large window overlooking the yard and patio. Exquisite gourmet chef's Kitchen boasting Thermador appliances, customized soft-closing white cabinetry including a paneled refrigerator and freezer, a soft-toned wood island with loads of seating and storage, subway tiled backsplash, a wine fridge, a hot and cold filtered water tap, white Farmer's sink, and sizable pantry with pull-out cabinetry. Warm and inviting Family Room opens to the Kitchen and includes sliders to the patio and yard, surround sound, and floor-to-ceiling stacked marble remote-starter gas fireplace. Fashionable Powder Room showcases marble countertop, grasscloth wallpaper, and polished chrome fixtures. Dreamy Mud Room designed with glass tiled backsplash, charcoal LG washer/dryer, built-in cubbies with loads of hanging space and shoe storage, and attached two car garage with extra refrigerator and freezer completes the main floor. Luxurious Owners Suite has a custom walk-in closet and exquisite en suite studded with hexagon marble flooring, custom warm wood double vanity with quartz countertop, oversized shower with rainfall shower head & handheld polished nickel plumbing fixtures, cast iron soaking tub, and water closet. Additional three sizable Bedrooms all feature spacious closets. Ethereal Hall Bath displays porcelain tiled flooring, neutral gray cabinetry with quartz counters, brushed gold plumbing fixtures, tiled accent vanity wall and separate water closet with Kohler tub and subway tiled surround. Lower Level includes massive Recreation Room with Play area, tree house, under-stair playhouse, Full Bath, optional 5th Bedroom and loads of Storage. Expansive yard features newly-built stone patio, gardening zone with organic grower's soil, adorable playset, and loads of room to run and play. The backyard also opens to natural wildlife and plants from the dedicated Glencoe Park District land. Other highlights include: gleaming hardwood floors, exterior gas line for BBQ, security system, Emtek hardware, custom window treatments, Nest thermostat, newer appliances ('17), sump pump with battery back up ('17), swing set, newer water heater ('17), HVAC ('17) and more! Steps from schools, Metra, shopping, dining, parks, entertainment & minutes to I-94. Check out 3D tour and video for more details on this can't-miss home.
Location
State IL
County Cook
Community Park, Sidewalks, Street Paved
Rooms
Basement Full
Interior
Interior Features Hardwood Floors, First Floor Laundry, Built-in Features, Walk-In Closet(s), Open Floorplan, Separate Dining Room
Heating Natural Gas, Forced Air
Cooling Central Air
Fireplaces Number 1
Fireplaces Type Gas Log
Fireplace Y
Appliance Range, Microwave, Dishwasher, High End Refrigerator, Washer, Dryer, Disposal, Stainless Steel Appliance(s), Wine Refrigerator, Built-In Oven, Range Hood
Exterior
Exterior Feature Brick Paver Patio
Garage Attached
Garage Spaces 2.0
Waterfront false
View Y/N true
Roof Type Asphalt
Building
Lot Description Landscaped
Story 2 Stories
Sewer Public Sewer
Water Lake Michigan, Public
New Construction false
Schools
Elementary Schools South Elementary School
Middle Schools Central School
High Schools New Trier Twp H.S. Northfield/Wi
School District 35, 35, 203
Others
HOA Fee Include None
Ownership Fee Simple
Special Listing Condition None
Read Less
© 2024 Listings courtesy of MRED as distributed by MLS GRID. All Rights Reserved.
Bought with Leslie McDonnell • RE/MAX Suburban
GET MORE INFORMATION




