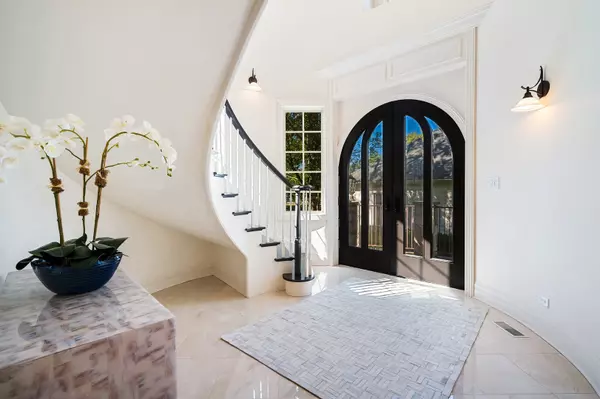For more information regarding the value of a property, please contact us for a free consultation.
1105 Astor Place Glencoe, IL 60022
Want to know what your home might be worth? Contact us for a FREE valuation!

Our team is ready to help you sell your home for the highest possible price ASAP
Key Details
Sold Price $2,250,000
Property Type Single Family Home
Sub Type Detached Single
Listing Status Sold
Purchase Type For Sale
Square Footage 6,853 sqft
Price per Sqft $328
MLS Listing ID 11319112
Sold Date 04/08/22
Bedrooms 5
Full Baths 5
Half Baths 2
Year Built 2001
Annual Tax Amount $24,521
Tax Year 2020
Lot Size 0.370 Acres
Lot Dimensions 102.6 X 221.3 X 79.6 X 190.6
Property Description
This is the home you've been waiting for! Built in 2001, thoughtfully planned with high end construction. Stunning Glencoe Home located on a secluded cul-de-sac with it's own park. .37 of an acre w impressive curb appeal & stone/stucco exterior. Wonderful floor plan w flexible design. 5 bedrooms, 5 full baths and two half baths. The first floor boasts 10 foot ceilings. Beautiful foyer entry with a custom staircase. Kitchen w center island, pantry closet, butlers pantry, large eating area & high end appliances. Large dining room for entertaining. Formal living room, office, huge family room open to the kitchen w loads of natural light & a built-in Zoom area for kids or adults. A great mudroom w storage, back staircase up to the second floor and two first floor powder rooms. The second floor includes 4 bedrooms, 3 full baths and second floor laundry. The primary suite includes a balcony, fireplace, vaulted ceilings, spa type bath w steam shower, large custom-built walk-in closet & lovely built-ins. The amazing walk out lower level has it all! Huge recreation room, full bar, two full bathrooms w a sauna & steam shower, 5th bedroom, exercise room and theater. This home has been meticulously cared for. Huge fenced in yard w mature trees and expansive blue stone patio. An adorable playhouse comes with the home. 3 car attached garage w heat and storage. Added protection with a home generator. Full house is wired for sound. A dream home, turn key, one owner. Easy access to town, train, schools and highway.
Location
State IL
County Cook
Rooms
Basement Full, Walkout
Interior
Interior Features Vaulted/Cathedral Ceilings, Skylight(s), Sauna/Steam Room, Bar-Dry, Bar-Wet, Hardwood Floors, Second Floor Laundry, Built-in Features, Walk-In Closet(s), Ceiling - 10 Foot, Some Carpeting, Some Window Treatmnt, Granite Counters, Separate Dining Room
Heating Natural Gas, Forced Air
Cooling Central Air
Fireplaces Number 5
Fireplaces Type Gas Log
Fireplace Y
Appliance Double Oven, Microwave, Dishwasher, High End Refrigerator, Bar Fridge, Freezer, Washer, Dryer, Disposal, Wine Refrigerator, Cooktop
Exterior
Exterior Feature Patio, Hot Tub, Storms/Screens
Garage Attached
Garage Spaces 3.0
Waterfront false
View Y/N true
Roof Type Asphalt
Building
Lot Description Cul-De-Sac
Story 2 Stories
Sewer Sewer-Storm
Water Lake Michigan
New Construction false
Schools
Elementary Schools South Elementary School
Middle Schools Central School
High Schools New Trier Twp H.S. Northfield/Wi
School District 35, 35, 203
Others
HOA Fee Include None
Ownership Fee Simple
Special Listing Condition List Broker Must Accompany
Read Less
© 2024 Listings courtesy of MRED as distributed by MLS GRID. All Rights Reserved.
Bought with Connie Dornan • @properties
GET MORE INFORMATION




