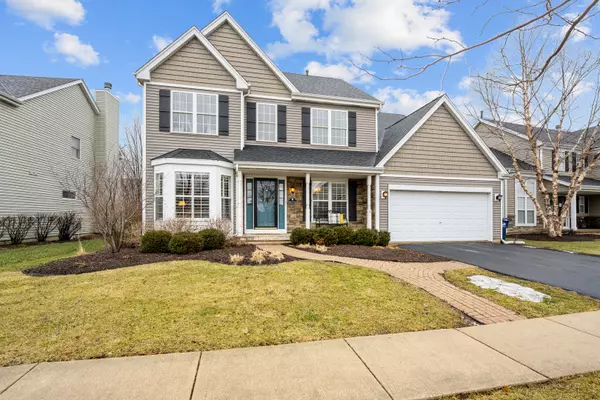For more information regarding the value of a property, please contact us for a free consultation.
39W461 W Mallory Drive Geneva, IL 60134
Want to know what your home might be worth? Contact us for a FREE valuation!

Our team is ready to help you sell your home for the highest possible price ASAP
Key Details
Sold Price $466,500
Property Type Single Family Home
Sub Type Detached Single
Listing Status Sold
Purchase Type For Sale
Square Footage 2,465 sqft
Price per Sqft $189
Subdivision Mill Creek
MLS Listing ID 11329530
Sold Date 04/12/22
Style Colonial
Bedrooms 4
Full Baths 2
Half Baths 1
Year Built 2001
Annual Tax Amount $9,644
Tax Year 2020
Lot Size 9,099 Sqft
Lot Dimensions 0.2089
Property Description
This move-in ready Mill Creek beauty is so tastefully decorated in today's style and color palette, you are sure to want to stay awhile! Coming in from the covered front porch, the living and dining room flank each side w/custom shutters. The gleaming hardwood floors take you back to an updated light and bright kitchen appointed with white cabinets, tile backsplash, granite counters, island, butler's pantry and breakfast room. The adjacent large family room has a fireplace to provide warmth on the cold winter nights. Tucked away behind the kitchen is a well-appointed laundry and mudroom perfect for a busy family. Master bedroom suite delights with double door entry, patterned wall, vaulted ceilings and spacious ensuite bath with walk-in closet. The other three bedrooms up and full bath are bright and roomy. The newly finished basement provides so much additional space for entertaining, movie watching, gaming, exercise and more. Professionally landscaped yard and fully fenced backyard are the cherry on top. Close to all Mill Creek amenities - this one is a 10++. Roof & Siding -2015, Carpet in FR & Stairs -2019, Fence & Landscaping -2021, Basement finished -2021.
Location
State IL
County Kane
Community Clubhouse, Park, Pool, Lake, Sidewalks, Street Lights, Street Paved
Rooms
Basement Full
Interior
Interior Features Vaulted/Cathedral Ceilings, Hardwood Floors, First Floor Laundry
Heating Natural Gas
Cooling Central Air
Fireplaces Number 1
Fireplaces Type Gas Starter
Fireplace Y
Appliance Range, Microwave, Dishwasher, Refrigerator, Washer, Dryer, Disposal
Exterior
Exterior Feature Brick Paver Patio
Garage Attached
Garage Spaces 2.0
Waterfront false
View Y/N true
Roof Type Asphalt
Parking Type Driveway
Building
Story 2 Stories
Foundation Concrete Perimeter
Sewer Public Sewer
Water Community Well
New Construction false
Schools
School District 304, 304, 304
Others
HOA Fee Include None
Ownership Fee Simple
Special Listing Condition None
Read Less
© 2024 Listings courtesy of MRED as distributed by MLS GRID. All Rights Reserved.
Bought with Austin Weiss • Keller Williams Infinity
GET MORE INFORMATION




