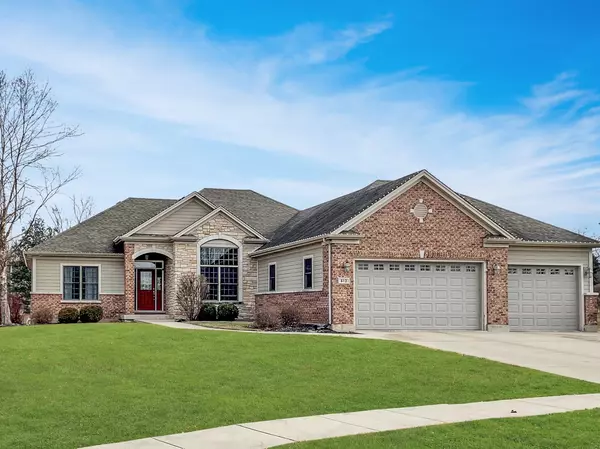For more information regarding the value of a property, please contact us for a free consultation.
613 Whirlaway Drive Genoa, IL 60135
Want to know what your home might be worth? Contact us for a FREE valuation!

Our team is ready to help you sell your home for the highest possible price ASAP
Key Details
Sold Price $376,000
Property Type Single Family Home
Sub Type Detached Single
Listing Status Sold
Purchase Type For Sale
Square Footage 2,600 sqft
Price per Sqft $144
Subdivision Derby Estates
MLS Listing ID 11331884
Sold Date 04/12/22
Style Ranch
Bedrooms 3
Full Baths 2
Half Baths 1
Year Built 2006
Annual Tax Amount $10,251
Tax Year 2020
Lot Size 0.670 Acres
Lot Dimensions 69X159X104X130X232
Property Description
This Sprawling Ranch Home Resides On Over A Half Acre lot And Is Move In Ready! Nestled In The Desirable Derby Estates Neighborhood, You Will Find Yourself Right At Home! As You Enter The Foyer You Are Immediately Greeted Into an Open Living Space With Large Windows Letting in Tons of Natural Light. Real Hard Wood Flooring In Living Spaces and High Traffic Areas. The Family Room Is Equipped With A Fireplace, Large Vaulted Ceilings, Can Lighting And Custom Millwork. The Details Of This Home Really Make It Special. Tray Ceilings and Wainscoting in the Dining Room Put the Finishing Touches On Any Holiday You Are Hosting. Walking Into The Large Kitchen, You Will Find Granite Countertops, Custom Cabinets, A Breakfast Bar, And Stainless Steel Appliances. The Morning Room Has Plenty Of Space For A Large Table Tucked Away Just Off the Kitchen. Just Steps From There, You Will See The Private View That The Backyard Provides. The Yard Is Complemented By A Deck And A Lower Patio Area - Perfect for BBQs! This Open Concept Floor Plan Offers Split Bedrooms For Master Suite Privacy. The Master Suite Is Dressed With Gorgeous Tray Ceilings, A Private Balcony, Jacuzzi Tub, Separate Shower, A Huge Walk In Closet, And Heated Floors! The Deep Pour Basement Is Partially Finished With A Black Sprayed Ceiling, Studs, And Roughed In For A Bathroom. The 3 Car Oversized Garage Gives You All Of The Space You Need For Storage And Toys! Entering The Home From The Garage Provides A Generous Mud Room With Main Floor Laundry. This One Won't Last Long!
Location
State IL
County De Kalb
Community Park, Street Paved
Rooms
Basement Full, English
Interior
Interior Features Vaulted/Cathedral Ceilings, Hardwood Floors, Heated Floors, First Floor Bedroom, First Floor Laundry, First Floor Full Bath, Walk-In Closet(s)
Heating Natural Gas
Cooling Central Air
Fireplaces Number 1
Fireplace Y
Appliance Range, Microwave, Dishwasher, Refrigerator, Disposal
Laundry In Unit, Sink
Exterior
Exterior Feature Deck, Brick Paver Patio, Storms/Screens
Parking Features Attached
Garage Spaces 3.0
View Y/N true
Roof Type Asphalt
Building
Story 1 Story
Foundation Concrete Perimeter
Sewer Public Sewer
Water Public
New Construction false
Schools
Elementary Schools Kingston Elementary School
Middle Schools Genoa-Kingston Middle School
High Schools Genoa-Kingston High School
School District 424, 424, 424
Others
HOA Fee Include None
Ownership Fee Simple
Special Listing Condition None
Read Less
© 2024 Listings courtesy of MRED as distributed by MLS GRID. All Rights Reserved.
Bought with Moe Duric • Baird & Warner



