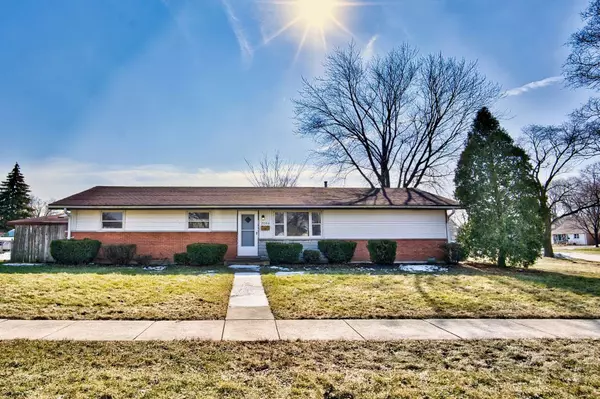For more information regarding the value of a property, please contact us for a free consultation.
7055 W 91st Street Bridgeview, IL 60455
Want to know what your home might be worth? Contact us for a FREE valuation!

Our team is ready to help you sell your home for the highest possible price ASAP
Key Details
Sold Price $265,000
Property Type Single Family Home
Sub Type Detached Single
Listing Status Sold
Purchase Type For Sale
Square Footage 1,793 sqft
Price per Sqft $147
Subdivision Southfield
MLS Listing ID 11329865
Sold Date 04/13/22
Style Ranch
Bedrooms 3
Full Baths 1
Half Baths 1
Year Built 1959
Annual Tax Amount $7,315
Tax Year 2020
Lot Size 10,541 Sqft
Lot Dimensions 10551
Property Description
Welcome Home to this Beautifully Updated Sprawling Ranch on a Huge Corner Lot! So Much to LOVE about this home! Inside you'll find Gleaming Refinished Hardwood Flooring in the Living Room, Hall & Bedrooms! White Trim Package Throughout & 6 Panel Doors! Completely Remodeled Bath with Subway Tile Surround Bath/Shower Combo, Designer Tile Flooring & New Vanity/Toilet & Fixtures! Nicely Sized Bedrooms with Ceiling Fans! Gorgeous Kitchen w/New White Shaker Cabinets with Crown Molding, Stunning Backsplash, New SS Appliances & Luxury Vinyl Flooring! Updated Half Bath, New Washer & Dryer, Brand New Electrical Box & Wiring! Massive addition with Pass through to the Kitchen with 2 Ceiling Fans & Access to the Rear Deck through Sliding Glass Doors! Freshly Painted throughout, New Carpet, New Fixtures, Newer Furnace (5 Years) Newer Roof (3 Years) & More! Detached Garage & Ample Space to Entertain Inside & Out, this Home is Waiting for YOU! Come See it TODAY!
Location
State IL
County Cook
Rooms
Basement None
Interior
Interior Features Hardwood Floors, First Floor Bedroom, First Floor Laundry, First Floor Full Bath, Some Wood Floors
Heating Natural Gas
Cooling Central Air
Fireplace Y
Appliance Range, Microwave, Refrigerator, Washer, Dryer, Stainless Steel Appliance(s)
Laundry In Unit
Exterior
Exterior Feature Deck
Garage Detached
Garage Spaces 2.0
Waterfront false
View Y/N true
Building
Lot Description Corner Lot
Story 1 Story
Sewer Public Sewer
Water Lake Michigan, Public
New Construction false
Schools
Elementary Schools George W Lieb Elementary School
Middle Schools Simmons Middle School
High Schools Oak Lawn Comm High School
School District 122, 122, 229
Others
HOA Fee Include None
Ownership Fee Simple
Special Listing Condition None
Read Less
© 2024 Listings courtesy of MRED as distributed by MLS GRID. All Rights Reserved.
Bought with Naela Asmar • Classic Realty Group, Inc.
GET MORE INFORMATION




