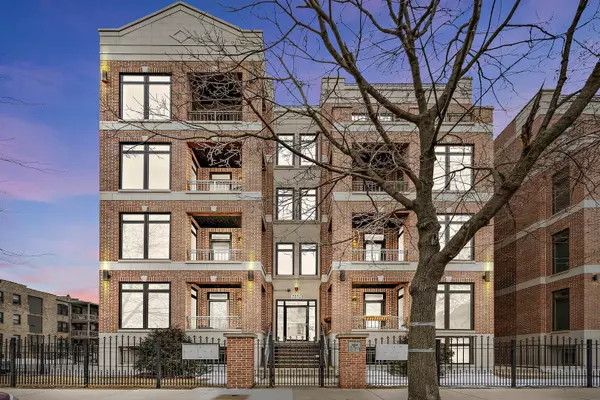For more information regarding the value of a property, please contact us for a free consultation.
4021 S Ellis Avenue #3S Chicago, IL 60653
Want to know what your home might be worth? Contact us for a FREE valuation!

Our team is ready to help you sell your home for the highest possible price ASAP
Key Details
Sold Price $429,900
Property Type Condo
Sub Type Condo,Mid Rise (4-6 Stories)
Listing Status Sold
Purchase Type For Sale
Subdivision Bronzeville
MLS Listing ID 11327584
Sold Date 04/15/22
Bedrooms 4
Full Baths 2
HOA Fees $334/mo
Year Built 2015
Annual Tax Amount $6,834
Tax Year 2020
Lot Dimensions COMMON
Property Description
Come live the "good life"! This luxurious 4 bedroom, 2 bathroom unit is loaded with the best of amenities including exceptional millwork from the custom crown moulding and wainscotting to the coffered ceilings throughout. Every window is accented by plantation shutters and there's gorgeous hardwood flooring throughout. The massive living room has built-in sideboard with granite counter and yes, there's a front balcony! The kitchen is a chef's dream with lighted 54" cabinets, slow closing drawers, granite counters, stainless steel Bosch appliance package including an under-counter microwave drawer, built-in gas cook-top with oven. Master bedroom has lighted crown moulding, it's own deck, plus a walk-in-closet with various organizers. En-suite bath has two separate vanities, tumbled marble heated floor, 6 foot whirlpool tub and a custom stone shower with rain head, handheld and body sprays. The additional three bedrooms encompass generous closets with organizers too. In-Unit laundry room, TWO storage units (in-unit & basement) and secured, garage parking. There's a shared roof-top deck too! Short walk to lakefront, near Lake Shore Drive, parks, Mariano's Grocery and great public transportation.
Location
State IL
County Cook
Rooms
Basement None
Interior
Interior Features Hardwood Floors, Heated Floors, First Floor Laundry, Laundry Hook-Up in Unit, Storage, Built-in Features, Walk-In Closet(s), Ceiling - 10 Foot, Coffered Ceiling(s), Open Floorplan, Special Millwork, Some Window Treatmnt, Granite Counters
Heating Natural Gas, Forced Air
Cooling Central Air
Fireplace N
Appliance Range, Microwave, Dishwasher, High End Refrigerator, Washer, Dryer, Disposal, Stainless Steel Appliance(s), Built-In Oven, Range Hood, Gas Cooktop, Intercom
Laundry In Unit, Laundry Closet
Exterior
Exterior Feature Balcony, Deck, Storms/Screens, Cable Access
Garage Detached
Garage Spaces 1.0
Community Features Storage, Security Door Lock(s), Fencing, Intercom
Waterfront false
View Y/N true
Roof Type Rubber
Building
Lot Description Fenced Yard, Landscaped, Sidewalks, Streetlights
Foundation Concrete Perimeter
Sewer Public Sewer
Water Public
New Construction false
Schools
School District 299, 299, 299
Others
Pets Allowed Cats OK, Dogs OK
HOA Fee Include Water, Parking, Insurance, Exterior Maintenance, Lawn Care, Scavenger, Snow Removal
Ownership Condo
Special Listing Condition List Broker Must Accompany
Read Less
© 2024 Listings courtesy of MRED as distributed by MLS GRID. All Rights Reserved.
Bought with Margaret Williams • @properties | Christie's International Real Estate
GET MORE INFORMATION




