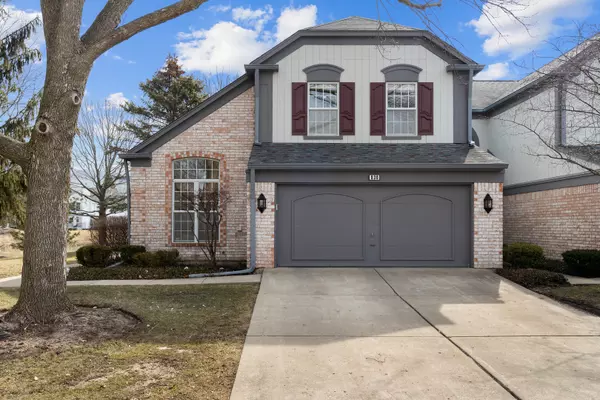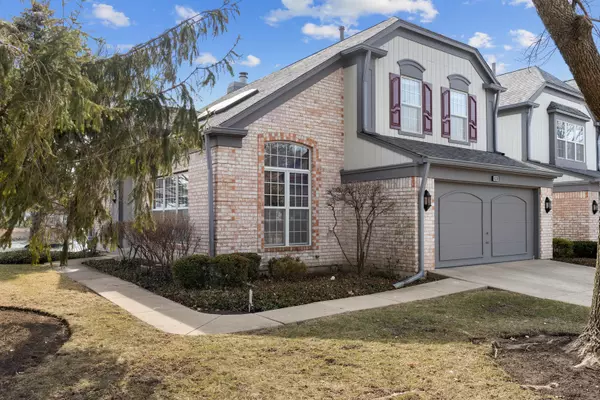For more information regarding the value of a property, please contact us for a free consultation.
830 Marseilles Circle Buffalo Grove, IL 60089
Want to know what your home might be worth? Contact us for a FREE valuation!

Our team is ready to help you sell your home for the highest possible price ASAP
Key Details
Sold Price $437,000
Property Type Townhouse
Sub Type Townhouse-2 Story
Listing Status Sold
Purchase Type For Sale
Square Footage 3,057 sqft
Price per Sqft $142
Subdivision Cherbourg
MLS Listing ID 11341144
Sold Date 04/14/22
Bedrooms 3
Full Baths 2
Half Baths 1
HOA Fees $375/mo
Year Built 1990
Annual Tax Amount $11,544
Tax Year 2020
Lot Dimensions 0.1
Property Description
Beautiful two-story waterfront townhome nestled in Buffalo Grove's serene Cherbourg subdivision. The updated eat-in kitchen features stainless steel appliances, expertly finished custom cabinetry, smooth granite countertops and a neutral backsplash. The kitchen also has direct access to the spacious deck with an incredible view of the pond and wildlife. Gleaming hardwood floors throughout the bright, sunny kitchen and family room, classic recessed lighting and cathedral ceilings with skylights create an open, welcoming atmosphere. The family room contains a gorgeous creamy stone fireplace to relax around with your loved ones. The first floor laundry room located near the family room and the attached two car garage provides the convenience you've been looking for. On the second floor, find your haven in the master bedroom, walk-in closet and your own ensuite master bathroom featuring a double vanity, luxurious soaking tub and separate shower. Two more generously sized bedrooms share another full bathroom upstairs. The finished basement is versatile with plenty of storage space and can be utilized as a rec room, exercise room or home office. Fantastic location just steps from Cherbourg Park with proximity to shopping, dining and Metra. Excellent award-winning school districts 102 & 125 featuring top rated Adlai E Stevenson High School!
Location
State IL
County Lake
Rooms
Basement Full
Interior
Interior Features Vaulted/Cathedral Ceilings, Skylight(s), Hardwood Floors, First Floor Laundry, Laundry Hook-Up in Unit, Walk-In Closet(s), Some Carpeting, Separate Dining Room
Heating Natural Gas, Forced Air
Cooling Central Air
Fireplaces Number 1
Fireplaces Type Attached Fireplace Doors/Screen, Gas Starter
Fireplace Y
Appliance Range, Microwave, Dishwasher, Refrigerator, Washer, Dryer, Disposal, Stainless Steel Appliance(s)
Laundry In Unit
Exterior
Exterior Feature Deck, Storms/Screens, End Unit
Garage Attached
Garage Spaces 2.0
View Y/N true
Roof Type Asphalt
Building
Lot Description Common Grounds, Landscaped, Pond(s), Water View, Mature Trees
Foundation Concrete Perimeter
Sewer Public Sewer
Water Lake Michigan, Public
New Construction false
Schools
Elementary Schools Tripp School
Middle Schools Aptakisic Junior High School
High Schools Adlai E Stevenson High School
School District 102, 102, 125
Others
Pets Allowed Cats OK, Dogs OK
HOA Fee Include Insurance, Lawn Care, Scavenger, Snow Removal
Ownership Fee Simple w/ HO Assn.
Special Listing Condition None
Read Less
© 2024 Listings courtesy of MRED as distributed by MLS GRID. All Rights Reserved.
Bought with Cynthia Ribolzi • Redfin Corporation
GET MORE INFORMATION




