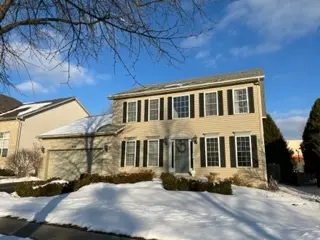For more information regarding the value of a property, please contact us for a free consultation.
475 Parkwood Circle South Elgin, IL 60177
Want to know what your home might be worth? Contact us for a FREE valuation!

Our team is ready to help you sell your home for the highest possible price ASAP
Key Details
Sold Price $390,000
Property Type Single Family Home
Sub Type Detached Single
Listing Status Sold
Purchase Type For Sale
Square Footage 2,190 sqft
Price per Sqft $178
Subdivision Thornwood
MLS Listing ID 11319797
Sold Date 04/15/22
Style Contemporary
Bedrooms 4
Full Baths 3
HOA Fees $47/qua
Year Built 2000
Annual Tax Amount $8,038
Tax Year 2020
Lot Size 9,801 Sqft
Lot Dimensions 141.2X66.9X142.2X67.7
Property Description
You will feel at home from the minute you walk through the front door of this lovely Thornwood home. The open floor plan offers great space for entertaining. The living room (currently being used a home office) features built-ins and French doors leading into the cozy family room with its beautiful wood burning fire-place. The kitchen boasts stainless steel appliances, eating area, island, walk-in pantry and updated lighting. Step through the sliders onto the large patio overlooking the deep backyard. The bedroom and full bath on the main level provide a perfect in-law arrangement or home office away from the busyness of the family. Upstairs you will find 3 bedrooms and a spacious loft. The large master bedroom has a full bath with double vanity and shower. Add your finishing touches to the partially finished basement featuring a home office, laundry area, rec area and work room. The crawl space, with convenient stairs, offers ample storage. Ceiling fans throughout. The home is currently being painted, new sink tops and exterior lighting installed. Roof - 2012, HVAC/Humidifier - 2017, Stove/dishwasher - 2018, Refrigerator/Microwave - 2022. Enjoy the amenities that Thornwood offers...clubhouse, pool, tennis courts, ponds, parks, walking/biking paths and an on-site elementary school. Located in the St. Charles school district and minutes from the conveniences of the Randall Road corridor. Seller would like a mid-April close. Welcome Home!
Location
State IL
County Kane
Community Clubhouse, Park, Pool, Tennis Court(S), Lake, Curbs, Sidewalks, Street Lights, Street Paved
Rooms
Basement Partial
Interior
Interior Features Vaulted/Cathedral Ceilings, Hardwood Floors, First Floor Bedroom, In-Law Arrangement, First Floor Full Bath, Built-in Features
Heating Natural Gas, Forced Air
Cooling Central Air
Fireplaces Number 1
Fireplaces Type Wood Burning, Gas Starter
Fireplace Y
Appliance Range, Microwave, Dishwasher, Refrigerator, Washer, Dryer, Disposal, Stainless Steel Appliance(s)
Laundry Gas Dryer Hookup
Exterior
Exterior Feature Patio, Storms/Screens
Parking Features Attached
Garage Spaces 2.0
View Y/N true
Roof Type Asphalt
Building
Story 2 Stories
Foundation Concrete Perimeter
Sewer Public Sewer
Water Public
New Construction false
Schools
Elementary Schools Corron Elementary School
Middle Schools Haines Middle School
High Schools St Charles North High School
School District 303, 303, 303
Others
HOA Fee Include Insurance, Clubhouse, Pool, Scavenger, Snow Removal
Ownership Fee Simple w/ HO Assn.
Special Listing Condition None
Read Less
© 2024 Listings courtesy of MRED as distributed by MLS GRID. All Rights Reserved.
Bought with Kelly Schmidt • Kelly Schmidt Properties, LLC
GET MORE INFORMATION


