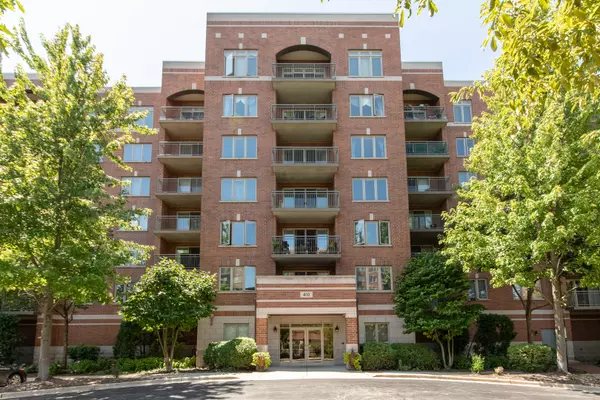For more information regarding the value of a property, please contact us for a free consultation.
410 S Western Avenue #207 Des Plaines, IL 60016
Want to know what your home might be worth? Contact us for a FREE valuation!

Our team is ready to help you sell your home for the highest possible price ASAP
Key Details
Sold Price $255,000
Property Type Condo
Sub Type Condo
Listing Status Sold
Purchase Type For Sale
Square Footage 1,379 sqft
Price per Sqft $184
Subdivision Stone Gate
MLS Listing ID 11343929
Sold Date 04/18/22
Bedrooms 2
Full Baths 2
HOA Fees $362/mo
Year Built 2006
Annual Tax Amount $4,507
Tax Year 2020
Lot Dimensions COMMON
Property Description
Wow! Great Open Floor Plan! Large Eat-In Kitchen W/ Granite Counter Tops And Beautiful Stainless Steel Appliances. This Home Is Super Clean And Boasts A Spacious Living Room - Dinning Room With A Sliding Glass Door To Your Private Balcony. You're Sure To Appreciate The Master Suite With Private Bath And Separate Shower. To Complete This Home There Is An In Unit Laundry Room And Toasty Radiant Heat In The Perimeter Of The Floors. With All Brand New Carpet Your Ready To Move Right In. Spoil Yourself With A Heated Indoor Parking Spot Just A Few Steps From The Elevator In The Well Lit, Very Clean Garage Plus You'll Have Private Secure Storage Right At Your Parking Spot. #62. Wide Brightly-Lit Corridors & Stairwells With Stunning Professional Landscaped Grounds Set This Apart From Most. All This In A Convenient Location. Walking Distance To Metra, Restaurants, Theater, Grocery & Just A Short Distance To O'Hare And Expressways. Note: The Taxes Shown Reflect NO Exemptions Taken.The association is strong & does require an additional one time Three month assessment payment toward the reserves at closing.
Location
State IL
County Cook
Rooms
Basement None
Interior
Interior Features Heated Floors, Laundry Hook-Up in Unit, Storage, Flexicore, Open Floorplan
Heating Radiant
Cooling Central Air
Fireplace N
Appliance Range, Microwave, Dishwasher, Refrigerator, Washer, Dryer, Stainless Steel Appliance(s)
Laundry In Unit
Exterior
Exterior Feature Balcony, Storms/Screens
Garage Attached
Garage Spaces 1.0
Community Features Elevator(s), Security Door Lock(s)
Waterfront false
View Y/N true
Building
Sewer Public Sewer
Water Public
New Construction false
Schools
Elementary Schools North Elementary School
Middle Schools Algonquin Middle School
High Schools Maine West High School
School District 62, 62, 207
Others
Pets Allowed Cats OK, Dogs OK, Number Limit
HOA Fee Include Heat, Water, Gas, Parking, Insurance, Exterior Maintenance, Lawn Care, Scavenger, Snow Removal
Ownership Condo
Special Listing Condition None
Read Less
© 2024 Listings courtesy of MRED as distributed by MLS GRID. All Rights Reserved.
Bought with Daniel Maloul • Sky High Real Estate Inc.
GET MORE INFORMATION




