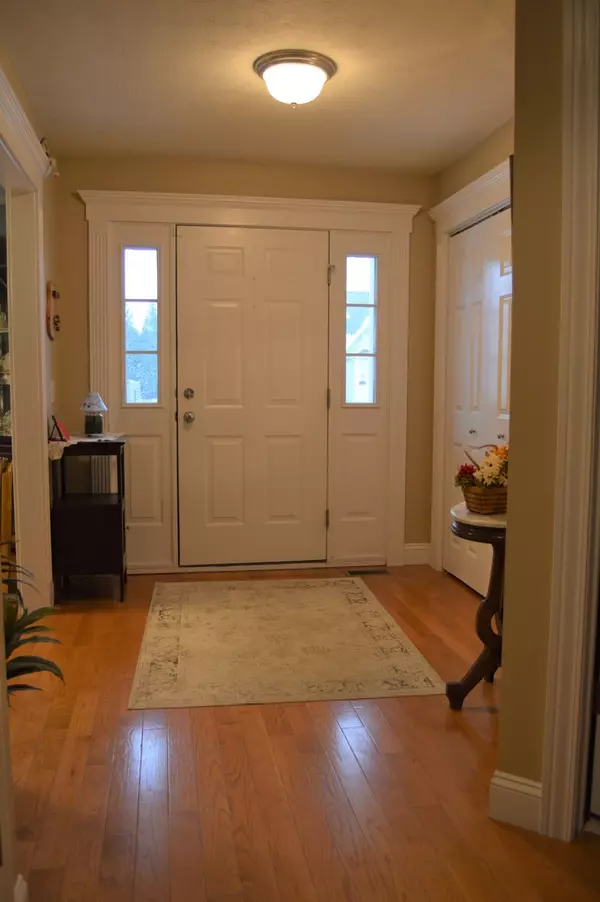For more information regarding the value of a property, please contact us for a free consultation.
2382 Sanford Lane Normal, IL 61761
Want to know what your home might be worth? Contact us for a FREE valuation!

Our team is ready to help you sell your home for the highest possible price ASAP
Key Details
Sold Price $389,000
Property Type Single Family Home
Sub Type Detached Single
Listing Status Sold
Purchase Type For Sale
Square Footage 3,980 sqft
Price per Sqft $97
Subdivision Heather Ridge
MLS Listing ID 11311976
Sold Date 04/15/22
Style Cape Cod
Bedrooms 4
Full Baths 3
Half Baths 1
Year Built 2003
Annual Tax Amount $7,230
Tax Year 2020
Lot Size 8,908 Sqft
Lot Dimensions 69X129
Property Description
Views of the lake, wonderfully maintained, and plenty of spaces for entertaining or simply relaxing. Beautiful home with main floor master, 3 full baths, half bath, and finished lower level which includes family room, bonus room, bedroom, full bath, and daylight windows. Owner's suite includes double sink vanity, jetted tub, and separate shower. Upstairs includes loft, 2 spacious bedrooms with large closet spaces, and Jack'n'Jill bath. Many upgrades include custom trim, crown molding, granite countertops, new dishwasher in 2019, new light fixtures & fans upstairs, shelving and light in pantry, and much more. Upgraded HVAC in 2019. Deck, patio, fenced yard, pavers, raised garden boxes, irrigation system, and firepit.
Location
State IL
County Mc Lean
Community Lake, Curbs, Sidewalks, Street Lights, Street Paved
Rooms
Basement Full
Interior
Interior Features Hardwood Floors, First Floor Bedroom, First Floor Laundry, First Floor Full Bath, Walk-In Closet(s), Granite Counters
Heating Natural Gas, Forced Air
Cooling Central Air
Fireplaces Number 1
Fireplaces Type Gas Log
Fireplace Y
Appliance Range, Microwave, Dishwasher, Refrigerator, Stainless Steel Appliance(s)
Laundry Gas Dryer Hookup, Electric Dryer Hookup
Exterior
Exterior Feature Deck, Patio, Brick Paver Patio, Fire Pit
Parking Features Attached
Garage Spaces 3.0
View Y/N true
Building
Lot Description Fenced Yard, Landscaped, Water View, Mature Trees
Story 1.5 Story
Sewer Public Sewer
Water Public
New Construction false
Schools
Elementary Schools Hudson Elementary
Middle Schools Kingsley Jr High
High Schools Normal Community West High Schoo
School District 5, 5, 5
Others
HOA Fee Include None
Ownership Fee Simple
Special Listing Condition None
Read Less
© 2024 Listings courtesy of MRED as distributed by MLS GRID. All Rights Reserved.
Bought with Ashley Spafford • RE/MAX Rising
GET MORE INFORMATION




