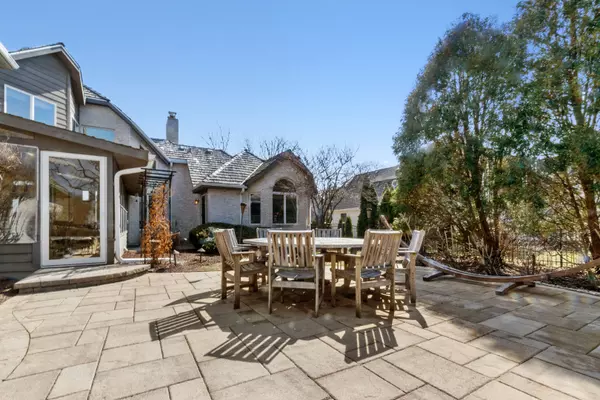For more information regarding the value of a property, please contact us for a free consultation.
13610 Kickapoo Trail Homer Glen, IL 60491
Want to know what your home might be worth? Contact us for a FREE valuation!

Our team is ready to help you sell your home for the highest possible price ASAP
Key Details
Sold Price $640,000
Property Type Single Family Home
Sub Type Detached Single
Listing Status Sold
Purchase Type For Sale
Square Footage 4,121 sqft
Price per Sqft $155
Subdivision Chickasaw Woods
MLS Listing ID 11349675
Sold Date 04/15/22
Style French Provincial
Bedrooms 4
Full Baths 2
Half Baths 2
Year Built 1988
Annual Tax Amount $11,764
Tax Year 2020
Lot Size 0.500 Acres
Lot Dimensions 115X188
Property Description
Enjoy gracious living in this one-of-a-kind custom built home located on premium corner lot in desired Homer Glen area. The open floor plan is the hallmark of this home and offers grand living spaces both inside and out. This updated family home features 4 bedrooms, large bonus room, 4 baths (two full; two half), loft, newer carpeting, private balcony. Gourmet kitchen was designed to be open with family room and includes custom glazed cabinetry, granite counter tops, ss appliances, island, breakfast bar and spacious dinette area with built-in seating bench. Spacious family room overlooks kitchen where family can gather together inside or step out into screened-in porch. The grandeur of the living room features cathedral ceilings, floor to ceiling stone gas fireplace, hard wood floors and exceptional windows allowing for an abundance of natural light. Formal dining room is part of the open floor plan of the first floor. Luxurious master suite is located on main floor and includes vaulted ceiling, plush carpeting, ceiling fan, sliding glass doors leading to private patio. Newly updated master bath is graced with beautiful tile, heated floors, large separate shower, jet tub, double sinks, granite counters and walk-in closet. Huge basement is partially finished with bathroom, two storage rooms, utility room, brick fireplace and is ready for finishing touches. You will enjoy the outdoor living spaces with screened porch, newer brick paver patio, fire pit, new fenced yard (2020) and professional landscaping of flowers, trees, and shrubs. Home also includes 3 newer hvacs (2018), freshly painted throughout (2022), new hwh (2021), new light fixtures, newer front porch and walkway, security system, sprinkler system, central vacuum. This home is simply beautiful and unique.
Location
State IL
County Will
Community Curbs, Street Paved
Rooms
Basement Full
Interior
Interior Features Vaulted/Cathedral Ceilings, Skylight(s), Bar-Wet, Hardwood Floors, First Floor Bedroom, In-Law Arrangement, First Floor Laundry, First Floor Full Bath, Walk-In Closet(s), Open Floorplan, Granite Counters
Heating Natural Gas
Cooling Central Air, Zoned
Fireplaces Number 2
Fireplaces Type Gas Log
Fireplace Y
Appliance Range, Microwave, Dishwasher, Refrigerator, Bar Fridge, Washer, Dryer, Disposal, Stainless Steel Appliance(s), Built-In Oven
Laundry In Unit, Laundry Closet, Sink
Exterior
Exterior Feature Balcony, Porch Screened, Brick Paver Patio, Fire Pit
Parking Features Attached
Garage Spaces 3.0
View Y/N true
Roof Type Shake
Building
Lot Description Corner Lot, Fenced Yard, Landscaped
Story 2 Stories
Foundation Concrete Perimeter
Sewer Public Sewer
Water Lake Michigan
New Construction false
Schools
Elementary Schools Goodings Grove School
Middle Schools Homer Junior High School
High Schools Lockport Township High School
School District 33C, 33C, 205
Others
HOA Fee Include None
Ownership Fee Simple
Special Listing Condition Exceptions-Call List Office, Home Warranty
Read Less
© 2024 Listings courtesy of MRED as distributed by MLS GRID. All Rights Reserved.
Bought with Caroline Dorn • Compass



