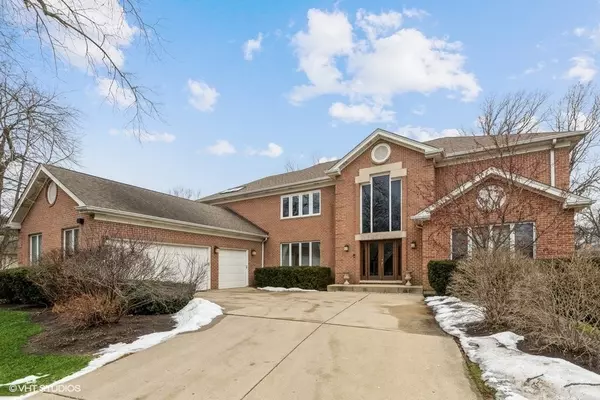For more information regarding the value of a property, please contact us for a free consultation.
1775 Lawrence Lane Highland Park, IL 60035
Want to know what your home might be worth? Contact us for a FREE valuation!

Our team is ready to help you sell your home for the highest possible price ASAP
Key Details
Sold Price $1,150,000
Property Type Single Family Home
Sub Type Detached Single
Listing Status Sold
Purchase Type For Sale
Square Footage 5,110 sqft
Price per Sqft $225
MLS Listing ID 11326825
Sold Date 04/18/22
Style Colonial
Bedrooms 6
Full Baths 5
Half Baths 1
Year Built 1989
Annual Tax Amount $25,258
Tax Year 2020
Lot Size 0.583 Acres
Lot Dimensions 97 X 184 X 81 X 92 X 189
Property Description
Wow!! No other words required - everything today's buyers are looking for! Giant eat-in & updated kit features shaker style cabinetry, all SS appls incl Bosch dbl ovens & range, side-by-side 36" commercial style fridge & freezer, huge work island w/ stool seating & lg eat-in table area w/ bay windows overlooking gorgeous deck & yard. Primary bedroom suite is literally celebrity worthy featuring a generously sized bedroom w/ bay window sitting area plus a separate sitting rm. Palatial sized spa-inspired bath w/ vaulted ceiling & skylite, oversized "his & her" vanities w/ quartz counters, spectacular glass enclosed shower w/ multi heads incl rain shwr & body sprays, dramatic stand-alone deep soaking tub, priv lav rm, heated floor, linen closet, dry bar w/ mini fridge & of course, "his & her" walk in closets. Three secondary bdrms round out 2nd floor - two have WICs, one is an ensuite with its own newer ba plus a newer hall ba feat white subway tile & Carerra marble dbl sink van. Main floor makes a statement with a gracious & dramatic two-story foyer w/ floating bridal staircase w/ new runner & tremendous natural sunlight. Impressive family rm feat a vaulted ceiling, WBFP w/ gas starter, white stone surround, Carrera marble hearth & built-ins & slider to deck. Large sunken living rm w/ crown molding & serene balcony, separate & spacious formal dining room, and a handsome study w/ floor to ceil built-in bookshelves, cabinetry, crown molding & beautiful French doors. Main flr lndry rm feat side-by-side front load W/D & storage cabinets all located off the attached 3.5 car gar plus rear of home mud room/drop zone. Don't forget the 5th bdrm - also an ensuite w/ it's own newer ba & brand new carpet. Full fin bsmt has an enormous recreation room, 6th bdrm with a full bath, play room plumbed for wet bar, and endless storage space. Other features include gorgeous hrdwd flrs T/O main lvl, primary ste & stairs, 9' ceilings on 1st & 2nd lvls, tons of recessed lighting T/O, magnificent & fully fenced yard (1/2 acre) - truly too much to list.
Location
State IL
County Lake
Community Curbs, Street Lights, Street Paved
Rooms
Basement Full
Interior
Interior Features Vaulted/Cathedral Ceilings, Skylight(s), Hardwood Floors, Heated Floors, First Floor Bedroom, First Floor Laundry, First Floor Full Bath, Built-in Features, Walk-In Closet(s), Ceilings - 9 Foot
Heating Natural Gas, Forced Air
Cooling Central Air, Zoned
Fireplaces Number 1
Fireplaces Type Wood Burning, Gas Starter
Fireplace Y
Appliance Double Oven, Microwave, Dishwasher, Refrigerator, Freezer, Washer, Dryer, Disposal, Stainless Steel Appliance(s), Wine Refrigerator, Cooktop
Laundry Sink
Exterior
Exterior Feature Deck, Storms/Screens
Garage Attached
Garage Spaces 3.5
Waterfront false
View Y/N true
Roof Type Asphalt
Building
Lot Description Corner Lot, Cul-De-Sac, Fenced Yard, Landscaped
Story 2 Stories
Foundation Concrete Perimeter
Sewer Public Sewer
Water Lake Michigan
New Construction false
Schools
Elementary Schools Sherwood Elementary School
Middle Schools Edgewood Middle School
High Schools Highland Park High School
School District 112, 112, 113
Others
HOA Fee Include None
Ownership Fee Simple
Special Listing Condition None
Read Less
© 2024 Listings courtesy of MRED as distributed by MLS GRID. All Rights Reserved.
Bought with Noah Levy • Engel & Voelkers Chicago North Shore
GET MORE INFORMATION




