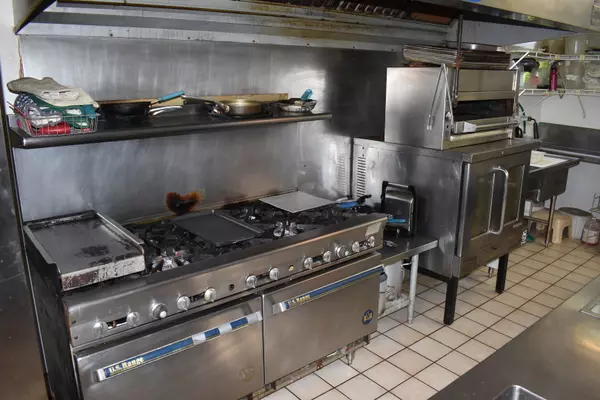For more information regarding the value of a property, please contact us for a free consultation.
2407 N State Rt 178 Oglesby, IL 61348
Want to know what your home might be worth? Contact us for a FREE valuation!

Our team is ready to help you sell your home for the highest possible price ASAP
Key Details
Sold Price $430,000
Property Type Single Family Home
Sub Type Detached Single
Listing Status Sold
Purchase Type For Sale
Square Footage 7,408 sqft
Price per Sqft $58
MLS Listing ID 10983007
Sold Date 04/20/22
Style Victorian
Bedrooms 9
Full Baths 9
Half Baths 2
Year Built 1996
Annual Tax Amount $17,878
Tax Year 2020
Lot Size 10.450 Acres
Lot Dimensions 10
Property Description
Make an offer! 10.45 Acre Country Estate, bordering Matthiessen State Park on 3 sides, features a Victorian style B&B built in 1996. It would be a sizeable home but is profitable for as a working B&B with restaurant- terrific for a wedding/ event destination. (An additional $75,000 buys the business, client list, all furnishings, etc.) 9 custom suites with locale appropriate furnishings & artwork, seasonal fireplaces, & separate baths, most with Jacuzzi tubs- are the showcase of this home! Chefs will love the full sized commercial SS kitchen with walk-in cooler. Also of note: a casual breakfast room with serving counter, a dining area/library with BI bookshelves, gathering room with wet bar, office, basement with exterior stairs, 2 stair cases up & plenty of storage rooms. Ornate mahogany woodwork, french doors to decks, zoned htg & cooling, multiple HWW's, central vac- all add to this intriguing home. Outside, one can enjoy the herb garden, Elderberry bush orchard, prairie grass mediation maze & gazebo. Parking accommodates about 20 cars. Shared drive. As part of a larger parcel, it is currently being resurveyed & reassessed (taxes lower). Enjoy all the hiking, rafting & miles of equestrian trails just out your back door! Mins to Starved Rock State Park. Perfect for the large family needing a sizeable home or one that wants to continue a valued business as an Inn (P&L statement available)!
Location
State IL
County La Salle
Community Horse-Riding Trails, Street Paved
Rooms
Basement Full, Walkout
Interior
Interior Features Bar-Wet, First Floor Bedroom, In-Law Arrangement, First Floor Full Bath, Built-in Features, Walk-In Closet(s), Bookcases, Cocktail Lounge, Lobby, Restaurant
Heating Natural Gas, Forced Air, Sep Heating Systems - 2+, Zoned
Cooling Central Air, Zoned
Fireplaces Number 9
Fireplaces Type Wood Burning, Gas Log
Fireplace Y
Appliance Double Oven, Range, Dishwasher, High End Refrigerator, Freezer, Stainless Steel Appliance(s)
Exterior
Exterior Feature Balcony, Patio, Porch, Hot Tub, Storms/Screens
Waterfront false
View Y/N true
Roof Type Asphalt
Parking Type Visitor Parking, Driveway, Circular Driveway
Building
Lot Description Forest Preserve Adjacent, Horses Allowed, Irregular Lot, Landscaped, Park Adjacent, Pasture
Story 3 Stories
Foundation Concrete Perimeter
Sewer Septic-Private
Water Private Well
New Construction false
Schools
Elementary Schools Deer Park C C Elementary School
Middle Schools Deer Park C C Elementary School
High Schools La Salle-Peru Twp High School
School District 82, 82, 120
Others
HOA Fee Include None
Ownership Fee Simple
Special Listing Condition None
Read Less
© 2024 Listings courtesy of MRED as distributed by MLS GRID. All Rights Reserved.
Bought with Kaye Pearson • Landmark Realty Of Illinois LLC
GET MORE INFORMATION




