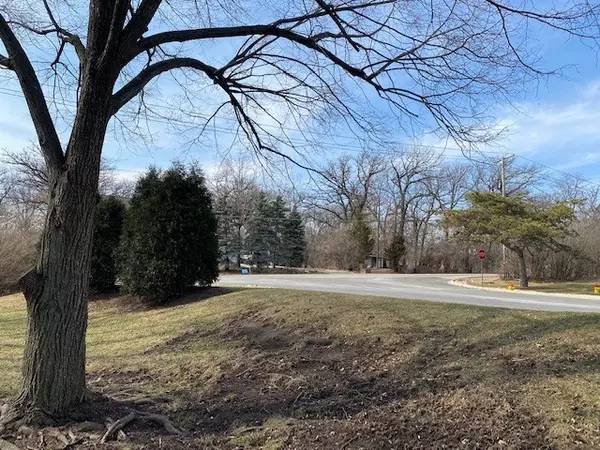For more information regarding the value of a property, please contact us for a free consultation.
35 Shawnee Trail #1 Indian Head Park, IL 60525
Want to know what your home might be worth? Contact us for a FREE valuation!

Our team is ready to help you sell your home for the highest possible price ASAP
Key Details
Sold Price $285,000
Property Type Condo
Sub Type Condo
Listing Status Sold
Purchase Type For Sale
Square Footage 1,502 sqft
Price per Sqft $189
Subdivision Indian Ridge
MLS Listing ID 11342008
Sold Date 04/22/22
Bedrooms 3
Full Baths 2
HOA Fees $296/mo
Year Built 1979
Annual Tax Amount $1,542
Tax Year 2020
Lot Dimensions COMMON
Property Description
3 bedroom 1st floor unit with 2 full baths. Patio doors from kitchen and living room with wonderful private views from patio. 1 car garage is the 3rd one from the front door and has extra storage closet plus pull down attic area storage. Removable ramps are stored in garage in case buyer has a need for them. Most rooms have professional closet organizers and custom Hunter Douglas window treatments inc. remote control for living room blinds. Upgraded custom cabinets thru-out. Nice eat in kitchen area with corian counter tops and backsplash. All stainless appliances.
Location
State IL
County Cook
Rooms
Basement None
Interior
Interior Features Wood Laminate Floors, First Floor Bedroom, First Floor Laundry, First Floor Full Bath, Laundry Hook-Up in Unit, Storage, Flexicore, Built-in Features, Walk-In Closet(s), Some Carpeting, Separate Dining Room
Heating Natural Gas
Cooling Central Air
Fireplace N
Appliance Range, Microwave, Dishwasher, High End Refrigerator, Washer, Dryer, Disposal, Stainless Steel Appliance(s), Electric Oven
Laundry Gas Dryer Hookup, In Unit, Sink
Exterior
Exterior Feature Patio, Storms/Screens
Garage Attached
Garage Spaces 1.0
Waterfront false
View Y/N true
Building
Lot Description Common Grounds, Cul-De-Sac, Irregular Lot, Mature Trees, Views, Streetlights
Sewer Public Sewer
Water Lake Michigan
New Construction false
Schools
Elementary Schools Highlands Middle School
Middle Schools Highlands Middle School
High Schools Lyons Twp High School
School District 106, 106, 204
Others
Pets Allowed Number Limit, Size Limit
HOA Fee Include Water, Parking, Insurance, Exterior Maintenance, Lawn Care, Scavenger, Snow Removal
Ownership Condo
Special Listing Condition List Broker Must Accompany
Read Less
© 2024 Listings courtesy of MRED as distributed by MLS GRID. All Rights Reserved.
Bought with Katrina Ladyga • @properties Christie's International Real Estate
GET MORE INFORMATION




