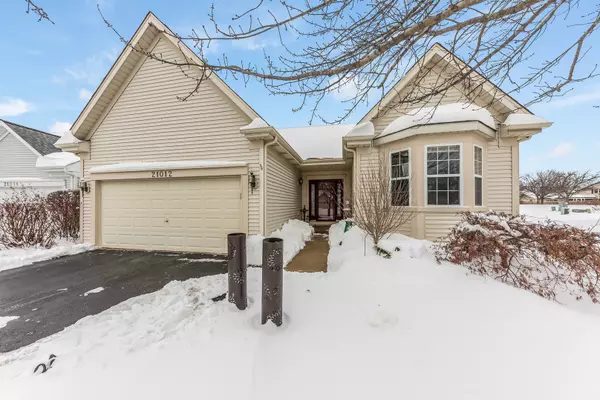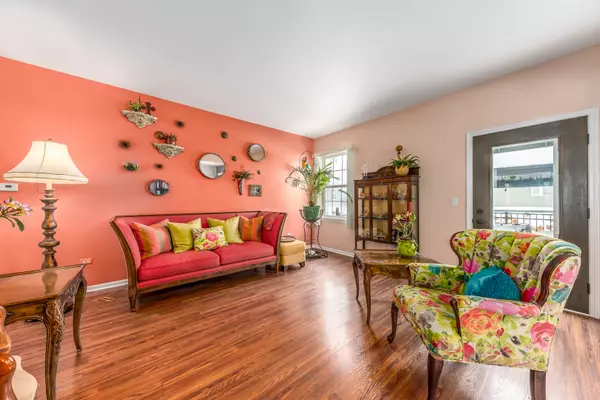For more information regarding the value of a property, please contact us for a free consultation.
21012 Walnut Drive Plainfield, IL 60544
Want to know what your home might be worth? Contact us for a FREE valuation!

Our team is ready to help you sell your home for the highest possible price ASAP
Key Details
Sold Price $330,000
Property Type Single Family Home
Sub Type Detached Single
Listing Status Sold
Purchase Type For Sale
Square Footage 1,429 sqft
Price per Sqft $230
Subdivision Carillon
MLS Listing ID 11318540
Sold Date 04/25/22
Style Ranch
Bedrooms 2
Full Baths 2
HOA Fees $138/mo
Year Built 1999
Annual Tax Amount $7,480
Tax Year 2020
Lot Size 2,613 Sqft
Lot Dimensions 41 X 54
Property Description
Beautifully maintained and updated home in Carillion, an active 55+ adult gated community just south of I-55 located on a quite cul-de-sac. Modern and updated kitchen with with oak cabinets, Granite counter tops, SS appliances and Laminate flooring in the Kitchen as well as in the Family, Dining and Foyer. There are two Bay window area in the unit - the eating area and the 2nd bedroom. Both bedrooms have double loop carpet and the baths and laundry Designer Solorian floors. The master bedroom is huge and offers a nice WIC and private bathroom with a double vanity, separate tub and shower. Convenient laundry room with washtub and a trendy barn door! Some of the most recent updates include: New roof (2017) light fixtures, dishwasher, spring on garage door, new front and back door, hot water heater (2018). Also 6 panel doors with a white trim package round off the living area. This gorgeous finished basement was just done in 2019 and offers so much additional living space! There are two huge recreational areas - great for an office, game room, workout room, etc. And, the seller left a ton of storage space - including a workshop and a cedar lined closet too! It's gorgeous! A French door in the family room leads to a 20 x 16 concrete patio, with pergola and fan! There is also a small gated area - great for a dog! The community boasts the best of a active adult setting with 3-9 hole golf courses, 2 swimming pools, clubhouse, workout room and many different social clubs and activities. Minutes to shopping and expressways - great location! Enjoy maintenance free living!
Location
State IL
County Will
Community Clubhouse, Pool, Tennis Court(S), Lake, Gated, Sidewalks
Rooms
Basement Partial
Interior
Interior Features Hardwood Floors, Wood Laminate Floors, First Floor Bedroom, First Floor Laundry, First Floor Full Bath, Walk-In Closet(s), Ceilings - 9 Foot
Heating Natural Gas, Forced Air
Cooling Central Air
Fireplace Y
Appliance Range, Microwave, Dishwasher, Refrigerator, Disposal
Laundry In Unit, Sink
Exterior
Exterior Feature Storms/Screens
Garage Attached
Garage Spaces 2.0
Waterfront false
View Y/N true
Roof Type Asphalt
Building
Lot Description Cul-De-Sac
Story 1 Story
Foundation Brick/Mortar
Sewer Public Sewer, Sewer-Storm
Water Public
New Construction false
Schools
School District 365U, 365U, 365U
Others
HOA Fee Include Insurance, Security, TV/Cable, Clubhouse, Exercise Facilities, Pool, Lawn Care, Scavenger, Snow Removal, Lake Rights
Ownership Fee Simple w/ HO Assn.
Special Listing Condition None
Read Less
© 2024 Listings courtesy of MRED as distributed by MLS GRID. All Rights Reserved.
Bought with Kathy McKinney • Baird & Warner
GET MORE INFORMATION




