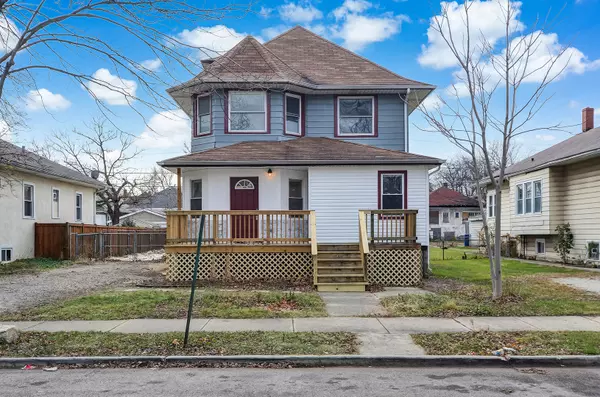For more information regarding the value of a property, please contact us for a free consultation.
628 S 15th Avenue Maywood, IL 60153
Want to know what your home might be worth? Contact us for a FREE valuation!

Our team is ready to help you sell your home for the highest possible price ASAP
Key Details
Sold Price $287,900
Property Type Single Family Home
Sub Type Detached Single
Listing Status Sold
Purchase Type For Sale
Square Footage 1,860 sqft
Price per Sqft $154
MLS Listing ID 11229472
Sold Date 04/26/22
Style Other
Bedrooms 5
Full Baths 2
Year Built 1909
Annual Tax Amount $4,667
Tax Year 2020
Lot Dimensions 6300
Property Description
Back on the market through no fault of the seller! Schedule a showing today! Fully remodeled and move-in ready! This two story single family open concept home has 9 foot ceilings, is just shy of 2,000 square feet which includes a full finished basement and has an exceptional amount of outdoor space perfect for entertaining. The main level has beautiful hardwood floors throughout, brand new black appliances that really pop against the crisp white soft close cabinets, granite countertops and an eat-in island ready for your special touch. Not only does the main floor have a bedroom and bathroom with a fully tiled walk in shower just off the kitchen, it also features the large living room and separate dining room with sliding doors that open to your back deck and massive yard. Follow the stairs in the dining room down to the full basement which has endless opportunities. Here you will find your laundry room, mechanicals including the all new HVAC system, plenty of room for storage along with an additional room perfect for an in home office or whatever your heart desires. Now come upstairs where you will find the second (full) bathroom, three additional bedrooms including the luxurious master with its plush carpet and endless amount of natural light. Your new home is breathtaking from the moment you walk through the front door and continues throughout! The updated exterior features all new siding and stone along with a front porch where you can sit in the evening and greet your neighbors. Welcome to the neighborhood!
Location
State IL
County Cook
Rooms
Basement Full
Interior
Interior Features Vaulted/Cathedral Ceilings, Hardwood Floors, First Floor Bedroom, Walk-In Closet(s), Ceiling - 10 Foot, Ceiling - 9 Foot, Open Floorplan, Some Carpeting, Special Millwork, Granite Counters, Separate Dining Room
Heating Natural Gas
Cooling Central Air
Fireplace N
Appliance Range, Microwave, Dishwasher, Gas Cooktop, Gas Oven
Laundry Gas Dryer Hookup
Exterior
Exterior Feature Deck
Waterfront false
View Y/N true
Roof Type Shake
Building
Lot Description Fenced Yard
Story 2 Stories
Foundation Block, Concrete Perimeter
Sewer Public Sewer
Water Lake Michigan, Public
New Construction false
Schools
Elementary Schools Garfield Elementary School
High Schools Proviso East High School
School District 89, 89, 209
Others
HOA Fee Include None
Ownership Fee Simple
Special Listing Condition None
Read Less
© 2024 Listings courtesy of MRED as distributed by MLS GRID. All Rights Reserved.
Bought with Charlene Kulman • Baird & Warner
GET MORE INFORMATION




