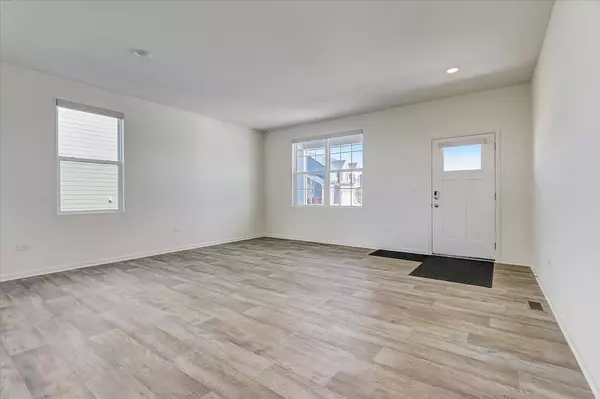For more information regarding the value of a property, please contact us for a free consultation.
1940 Moran Drive Shorewood, IL 60404
Want to know what your home might be worth? Contact us for a FREE valuation!

Our team is ready to help you sell your home for the highest possible price ASAP
Key Details
Sold Price $458,000
Property Type Single Family Home
Sub Type Detached Single
Listing Status Sold
Purchase Type For Sale
Square Footage 2,825 sqft
Price per Sqft $162
Subdivision Towne Center
MLS Listing ID 11356233
Sold Date 04/27/22
Bedrooms 4
Full Baths 2
Half Baths 1
HOA Fees $13/ann
Year Built 2021
Annual Tax Amount $1,162
Tax Year 2020
Lot Size 8,581 Sqft
Lot Dimensions 8614
Property Description
Why wait for new construction when you can move right in! Welcome home to this recently built 4 bedroom 2.5 bath gem located in the highly desirable Towne Center subdivision. Inviting open floor plan with spacious living room and Eat-In Kitchen. Kitchen boasts plenty of quartz countertop and cabinet space, new stainless steel appliances, kitchen island with breakfast bar that comfortably sits three, and a pantry, Head up to the second floor and check out the large den/office area that is perfect for relaxation or for a stay at home professional. All bedrooms have great size including the primary bedroom with en suite bathroom. Primary bathroom includes Jack and Jill sinks and a walk-in closet. 2nd floor laundry! Basement is waiting for your finishing touches! High efficiency furnace! Motorized Blinds on all windows! 3 Car Garage! Across the Bridge is Minooka Towne Center and Seasons Park! Move in prior to the Minooka school year starting!!
Location
State IL
County Will
Community Park, Lake, Curbs, Sidewalks, Street Lights, Street Paved
Rooms
Basement Full
Interior
Interior Features Wood Laminate Floors, Second Floor Laundry, Walk-In Closet(s)
Heating Natural Gas, Forced Air
Cooling Central Air
Fireplace N
Appliance Range, Microwave, Dishwasher, Refrigerator, Disposal, Stainless Steel Appliance(s)
Laundry Gas Dryer Hookup, In Unit
Exterior
Parking Features Attached
Garage Spaces 3.0
View Y/N true
Building
Lot Description Dimensions to Center of Road
Story 2 Stories
Sewer Public Sewer
Water Public
New Construction false
Schools
Elementary Schools Walnut Trails
Middle Schools Minooka Intermediate School
High Schools Minooka Community High School
School District 201, 201, 111
Others
HOA Fee Include Pool
Ownership Fee Simple w/ HO Assn.
Special Listing Condition None
Read Less
© 2024 Listings courtesy of MRED as distributed by MLS GRID. All Rights Reserved.
Bought with Kelsie Lofdahl • 2 Get Moving Realty
GET MORE INFORMATION




