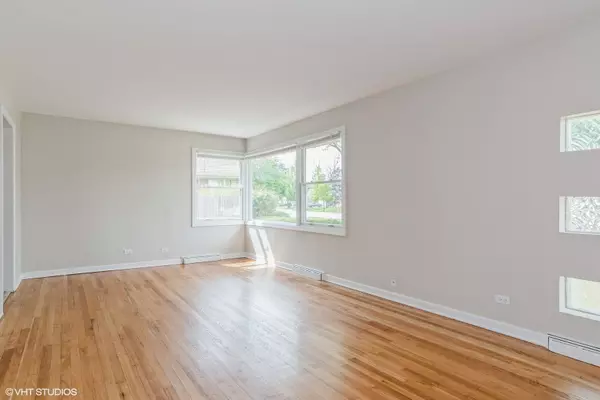For more information regarding the value of a property, please contact us for a free consultation.
407 N Oak Street Elmhurst, IL 60126
Want to know what your home might be worth? Contact us for a FREE valuation!

Our team is ready to help you sell your home for the highest possible price ASAP
Key Details
Sold Price $280,000
Property Type Single Family Home
Sub Type Detached Single
Listing Status Sold
Purchase Type For Sale
Square Footage 1,007 sqft
Price per Sqft $278
Subdivision Emery Manor
MLS Listing ID 11352582
Sold Date 04/28/22
Style Ranch
Bedrooms 2
Full Baths 1
Year Built 1954
Annual Tax Amount $5,232
Tax Year 2020
Lot Size 9,108 Sqft
Lot Dimensions 53 X 141
Property Description
Beautiful 2 bedroom ranch home with newly refinished hardwood and luxury vinyl floors throughout. Freshly painted in neutral colors. Entrance opens into a bright and generous living room with space for dining area. Sunny kitchen features white cabinets and matching appliances, bar seating, and cabinet pantry. Den, with door to backyard, may also be used as eating area or office. Two generous bedrooms feature hardwood floors, ceiling fans, and double door closets. Updated full bath. Unfinished attic with pulldown stairs has plenty of storage. The backdoor exits to a large, fenced backyard, patio, shed, and concrete drive. Furnace and A/C new in 2016. The home is walking distance to Berens Park with ball diamonds, basketball and volleyball courts, picnic area, tennis courts, mini golf, playground, recreation building, soccer fields, sledding hill, walking path, and large water splash park. Also close to expressways, shopping, restaurants, and commuter train. Ready to move in!
Location
State IL
County Du Page
Community Clubhouse, Park, Tennis Court(S), Curbs, Sidewalks, Street Lights, Street Paved
Rooms
Basement None
Interior
Interior Features Hardwood Floors, First Floor Bedroom, First Floor Laundry, First Floor Full Bath
Heating Natural Gas, Forced Air
Cooling Central Air
Fireplace N
Appliance Range, Refrigerator, Washer, Dryer
Exterior
Exterior Feature Patio, Storms/Screens
Waterfront false
View Y/N true
Roof Type Asphalt
Parking Type Off Street
Building
Lot Description Fenced Yard
Story 1 Story
Foundation Concrete Perimeter
Sewer Public Sewer, Sewer-Storm
Water Lake Michigan
New Construction false
Schools
Elementary Schools Emerson Elementary School
Middle Schools Churchville Middle School
High Schools York Community High School
School District 205, 205, 205
Others
HOA Fee Include None
Ownership Fee Simple
Special Listing Condition None
Read Less
© 2024 Listings courtesy of MRED as distributed by MLS GRID. All Rights Reserved.
Bought with Nancy Sliwa • Coldwell Banker Realty
GET MORE INFORMATION




