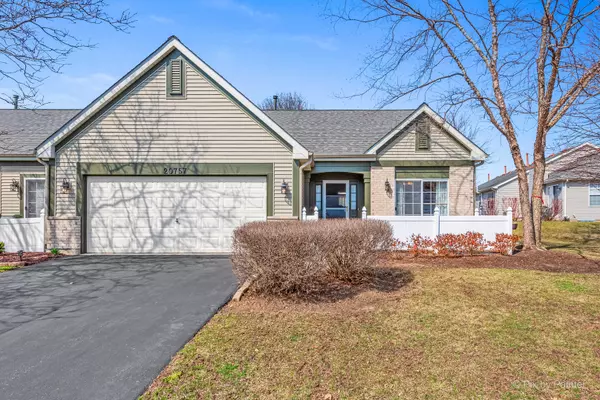For more information regarding the value of a property, please contact us for a free consultation.
20757 W Torrey Pines Lane #20757 Plainfield, IL 60544
Want to know what your home might be worth? Contact us for a FREE valuation!

Our team is ready to help you sell your home for the highest possible price ASAP
Key Details
Sold Price $235,000
Property Type Townhouse
Sub Type Ground Level Ranch
Listing Status Sold
Purchase Type For Sale
Square Footage 1,385 sqft
Price per Sqft $169
Subdivision Carillon
MLS Listing ID 11353738
Sold Date 04/29/22
Bedrooms 2
Full Baths 2
HOA Fees $194/mo
Year Built 1998
Annual Tax Amount $4,778
Tax Year 2020
Lot Dimensions 2694
Property Description
Bright and open ranch end-unit available in 55+ Community in Carillon! Very well-maintained. 2 bedrooms, 2 bathrooms. Eat-in kitchen with ample cabinet space and closet pantry. Lives large with spacious, open floorplan! Primary bedroom has 7x5 walk-in closet with built-ins and access to crawl space, and private bath with soaking tub, separate shower and dual sinks! 2 car attached garage. Enjoy front and back patios overlooking open grass area! Newer Lennox furnace and A/C (2019). Newer sump pump in crawl space. This gated community offers ample amenities- clubhouse, exercise room, pools, bocce ball/tennis courts, library, organized activities, scenic lakes, walking/ biking trails and more! Great location near I-55, shopping and restaurants!
Location
State IL
County Will
Rooms
Basement None
Interior
Interior Features Hardwood Floors, First Floor Bedroom, First Floor Laundry, First Floor Full Bath, Storage, Walk-In Closet(s), Open Floorplan
Heating Natural Gas, Forced Air
Cooling Central Air
Fireplace Y
Appliance Range, Dishwasher, Refrigerator, Washer, Dryer, Disposal
Laundry Laundry Closet
Exterior
Exterior Feature Patio, Porch, End Unit
Garage Attached
Garage Spaces 2.0
Waterfront false
View Y/N true
Building
Lot Description Common Grounds, Sidewalks, Streetlights
Sewer Public Sewer
Water Public
New Construction false
Schools
Elementary Schools Beverly Skoff Elementary School
Middle Schools A Vito Martinez Middle School
High Schools Romeoville High School
School District 365U, 365U, 365U
Others
Pets Allowed Cats OK, Dogs OK
HOA Fee Include Insurance, Clubhouse, Exercise Facilities, Pool, Exterior Maintenance, Lawn Care, Snow Removal
Ownership Fee Simple w/ HO Assn.
Special Listing Condition None
Read Less
© 2024 Listings courtesy of MRED as distributed by MLS GRID. All Rights Reserved.
Bought with Michele Nixon • Berkshire Hathaway HomeServices Elite Realtors
GET MORE INFORMATION




