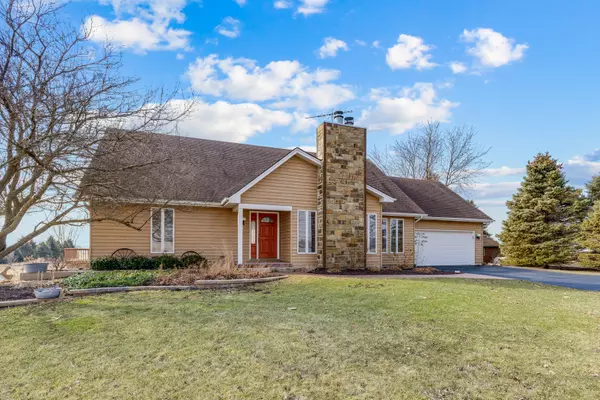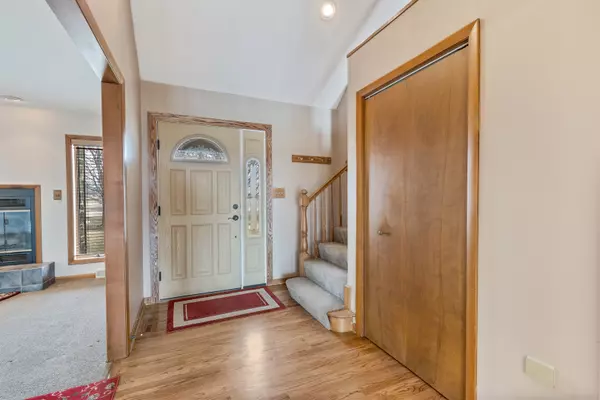For more information regarding the value of a property, please contact us for a free consultation.
49W735 Winters Road Maple Park, IL 60151
Want to know what your home might be worth? Contact us for a FREE valuation!

Our team is ready to help you sell your home for the highest possible price ASAP
Key Details
Sold Price $437,500
Property Type Single Family Home
Sub Type Detached Single
Listing Status Sold
Purchase Type For Sale
Square Footage 2,400 sqft
Price per Sqft $182
MLS Listing ID 11349813
Sold Date 04/29/22
Bedrooms 5
Full Baths 3
Year Built 1987
Annual Tax Amount $8,474
Tax Year 2020
Lot Size 2.000 Acres
Lot Dimensions 87120
Property Description
Enter this exquisitely maintained custom home complete with quality features throughout. Features include hardwood floors, Anderson windows, updated baths, central vac, energy efficient furnace with Trion air cleaner, 2 fireplaces and Hunter Douglas ceiling fans! Gourmet kitchen is flooded with natural light and boasts solid oak cabinetry, stainless steel appliances, breakfast bar, spectacular pantry space, recessed lighting and tray ceiling! Eating area opens up to kitchen and highlights a glass wall of french doors leading to deck! Picturesque views! Sun-filled geat room features stately fireplace. Expansive master bedroom offers private ensuite with ceramic flooring, oak vanity and whirlpool tub!! Four additional spacious bedrooms with incredible closet space. First level laundry for convenience. Mud room offers exterior access to deck. Unfinished basement with fireplace, basement plumbed for bathroom! Large garage bumped out 4 ft in order to accommodate long vehicles. Your backyard is a private oasis with SO much to offer. Private 2 acre lot is all yours! Highlights include sweeping views,Paver brick walkways in the front and backyard, large deck with gazebo, above ground pool with separate deck and an awesome 20x14 lofted barn! Mature and majestic trees encompass the lot and perannial flower beds add a touch of beauty. A true sanctuary! Book your tour while still available.
Location
State IL
County Kane
Community Street Paved
Rooms
Basement Full
Interior
Interior Features Vaulted/Cathedral Ceilings, Hardwood Floors, Drapes/Blinds
Heating Natural Gas, Forced Air
Cooling Central Air
Fireplaces Number 2
Fireplaces Type Attached Fireplace Doors/Screen
Fireplace Y
Appliance Range, Microwave, Dishwasher, Refrigerator, Washer, Dryer
Laundry Sink
Exterior
Exterior Feature Deck, Above Ground Pool, Storms/Screens
Parking Features Attached
Garage Spaces 2.0
Pool above ground pool
View Y/N true
Roof Type Asphalt
Building
Lot Description Landscaped, Mature Trees
Story 2 Stories
Sewer Septic-Private
Water Private Well
New Construction false
Schools
Elementary Schools John Stewart Elementary School
Middle Schools Kaneland Middle School
High Schools Kaneland High School
School District 302, 302, 302
Others
HOA Fee Include None
Ownership Fee Simple
Special Listing Condition None
Read Less
© 2024 Listings courtesy of MRED as distributed by MLS GRID. All Rights Reserved.
Bought with Gustin Harshbarger • Baird & Warner Fox Valley - Geneva



