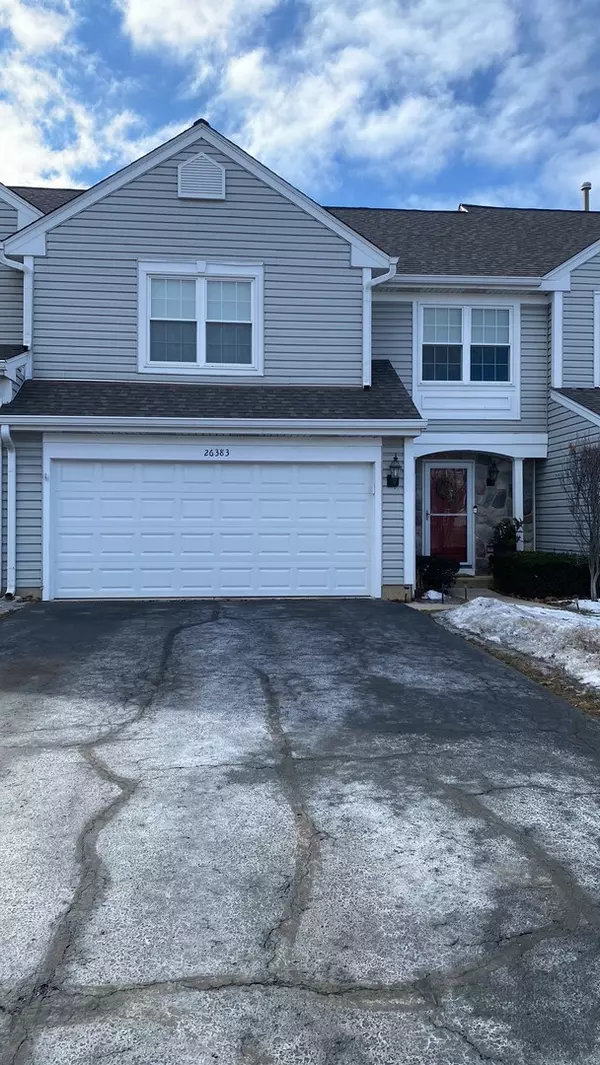For more information regarding the value of a property, please contact us for a free consultation.
Address not disclosed Ingleside, IL 60041
Want to know what your home might be worth? Contact us for a FREE valuation!

Our team is ready to help you sell your home for the highest possible price ASAP
Key Details
Sold Price $265,000
Property Type Condo
Sub Type Condo
Listing Status Sold
Purchase Type For Sale
Square Footage 1,872 sqft
Price per Sqft $141
Subdivision Tanneron Bay
MLS Listing ID 11351973
Sold Date 04/29/22
Bedrooms 2
Full Baths 2
Half Baths 1
HOA Fees $294/mo
Year Built 1997
Annual Tax Amount $4,917
Tax Year 2020
Lot Dimensions COMMON
Property Description
Enjoy the waterfront with the sounds of wildlife all year round. This unit has a 2nd floor loft overlooking the vaulted ceiling living room with fireplace to include motorized blinds. There is an abundance of upgrades from the newly finished kitchen (2020) and three upgraded bathrooms (2014 - 2016), to the gorgeous wood flooring. Freshly painted throughout, new carpet 1st & 2nd floors, new windows & sliding glass doors (2014), kitchen/dining area open to deck with amazing view to include new appliances, washer/dryer (2019) whole house humidifier (2021), new hot water tank (2018), installed new sump & ejector pit pumps (2018), new water softener, finished full walk out basement to patio, attached 2-car garage with new garage door (2020), boat slips available through HOA for rent or purchase.
Location
State IL
County Lake
Rooms
Basement Full
Interior
Interior Features Vaulted/Cathedral Ceilings, Skylight(s), Hardwood Floors, Second Floor Laundry, Laundry Hook-Up in Unit, Walk-In Closet(s), Open Floorplan, Some Carpeting, Some Wood Floors, Drapes/Blinds
Heating Natural Gas
Cooling Central Air
Fireplaces Number 1
Fireplaces Type Gas Log
Fireplace Y
Appliance Range, Microwave, Dishwasher, Refrigerator, Disposal
Laundry In Unit
Exterior
Exterior Feature Deck, Patio
Garage Attached
Garage Spaces 2.0
Community Features Boat Dock
Waterfront true
View Y/N true
Roof Type Asphalt
Building
Lot Description Common Grounds, Water View
Foundation Concrete Perimeter
Sewer Public Sewer
Water Community Well
New Construction false
Schools
Elementary Schools Big Hollow School
Middle Schools Big Hollow School
High Schools Grant Community High School
School District 38, 38, 124
Others
Pets Allowed Cats OK, Dogs OK
HOA Fee Include Water, Insurance, Exterior Maintenance, Lawn Care, Scavenger, Snow Removal, Lake Rights
Ownership Condo
Special Listing Condition None
Read Less
© 2024 Listings courtesy of MRED as distributed by MLS GRID. All Rights Reserved.
Bought with Andrzej Dubiel • Keller Williams Success Realty
GET MORE INFORMATION




