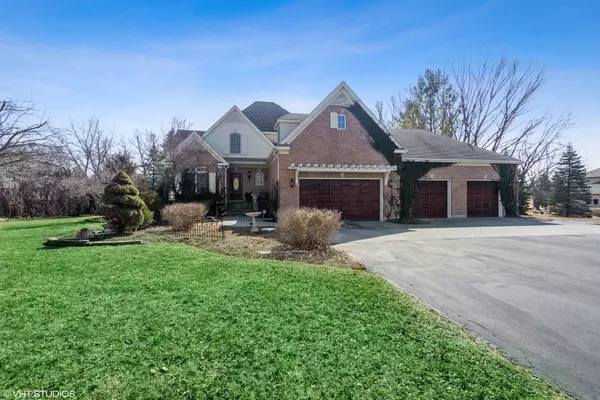For more information regarding the value of a property, please contact us for a free consultation.
801 Grace Lane Lake Villa, IL 60046
Want to know what your home might be worth? Contact us for a FREE valuation!

Our team is ready to help you sell your home for the highest possible price ASAP
Key Details
Sold Price $570,000
Property Type Single Family Home
Sub Type Detached Single
Listing Status Sold
Purchase Type For Sale
Square Footage 3,100 sqft
Price per Sqft $183
Subdivision Amber Field Lakes
MLS Listing ID 11349464
Sold Date 05/02/22
Bedrooms 4
Full Baths 3
Half Baths 1
Year Built 1994
Annual Tax Amount $12,781
Tax Year 2020
Lot Size 2.000 Acres
Lot Dimensions 2.00
Property Description
Privacy abounds in this Custom Built Brick, Cedar, and Stucco 5 car garage home set on 2 acres. Walk into the open foyer and immediately be greeted with warm sunny rays streaming from the abundant windows into the family room with built in book cases and fireplace. The office is situated just off of the dining room for quiet and privacy and looks out over the professionally landscaped front yard. The huge kitchen features Viking and Thermador appliances, a garden window, a beautiful corner window with cast stone trim and sills, and a pass through with stool seating to the family room. The master bedroom located on the main level has a tray ceiling with accent lighting and a door that leads out to the expansive deck. The Master bathroom has Venetian plaster, Travertine wall tiles, separate vanities with Vermont Soapstone tops, shower and soaking tub. Moving upstairs, there is a huge open loft and 2 bedrooms with a custom built private vanities on both sides of the Jack and Jill bath. The third bedroom features window bench seating and a closet with a small but very thoughtful window. The lower level is an entertainers dream. There is heated flooring under the Luxury Vinyl Tile throughout the entire basement and the whole basement is soundproof. There is a 4th bedroom that can be used as an in-law bedroom as it leads to the full bathroom. It is currently being used as a game room/work out room. There is a huge space for watching movies, quietly reading a book, or entertaining friends with a built in sink, small refrigerator and cozy fire in the fireplace. An open and bright laundry room with ample storage and lighting is a necessity, as is a separate storage room as well as extra storage space under the stairs. All season room in the walkout basement leads out to a landscaped courtyard with large lighted water fountain also has heated stone floors and is currently an art room. There is also a large 3rd floor attic space with windows already installed that you can customize to make your own- another Primary Bedroom, sewing/craft room or Bonus room. This homes high ceilings, pocket doors, heated floors, crown molding in almost every room, Jack and Jill bath, venetian plaster, custom spa shower, travertine tile, and soundproof basement walls truly make it a one of a kind custom home. New Furnace just installed. This home has so many attributes you need to come and see it for yourself .
Location
State IL
County Lake
Rooms
Basement Full, Walkout
Interior
Interior Features Vaulted/Cathedral Ceilings, Bar-Wet, Hardwood Floors, Heated Floors, First Floor Bedroom, First Floor Full Bath, Built-in Features, Walk-In Closet(s), Bookcases, Ceilings - 9 Foot, Open Floorplan, Some Carpeting, Special Millwork, Granite Counters, Separate Dining Room
Heating Natural Gas
Cooling Central Air
Fireplaces Number 2
Fireplaces Type Wood Burning Stove, Gas Starter
Fireplace Y
Appliance Double Oven, Dishwasher, High End Refrigerator, Washer, Dryer, Built-In Oven, Water Purifier
Exterior
Exterior Feature Deck
Parking Features Attached
Garage Spaces 5.0
View Y/N true
Roof Type Asphalt
Building
Story 2 Stories
Sewer Septic-Private
Water Private Well
New Construction false
Schools
Elementary Schools Peter J Palombi School
Middle Schools William L Thompson School
High Schools Lakes Community High School
School District 41, 41, 117
Others
HOA Fee Include None
Ownership Fee Simple
Special Listing Condition None
Read Less
© 2025 Listings courtesy of MRED as distributed by MLS GRID. All Rights Reserved.
Bought with Tonya Trachuk • Core Realty & Investments Inc.

